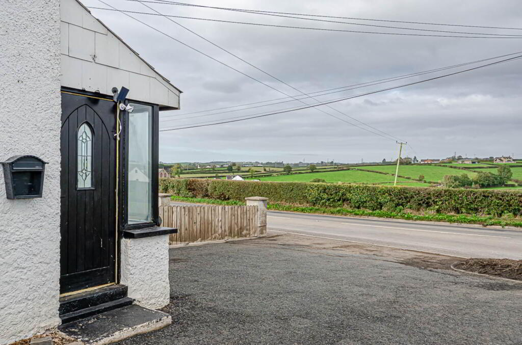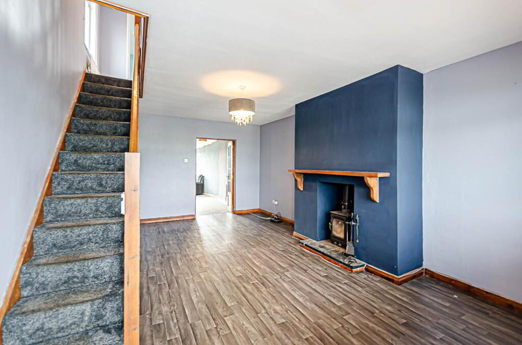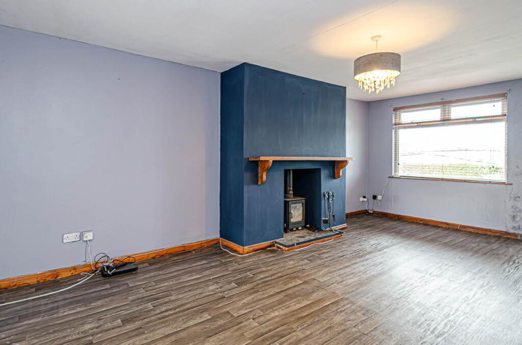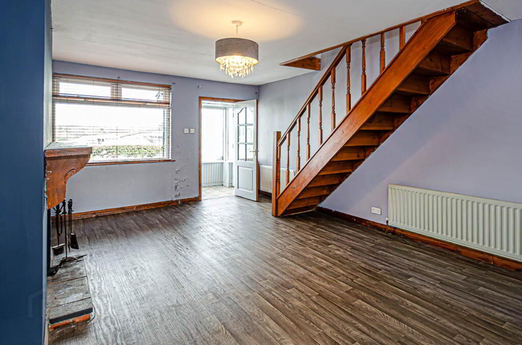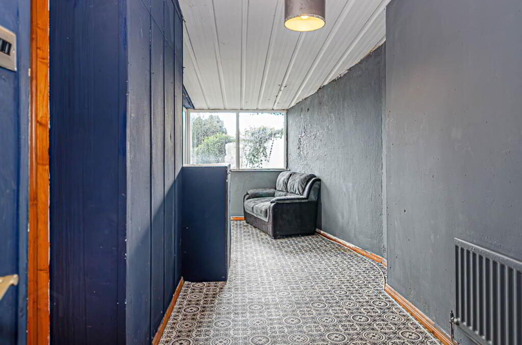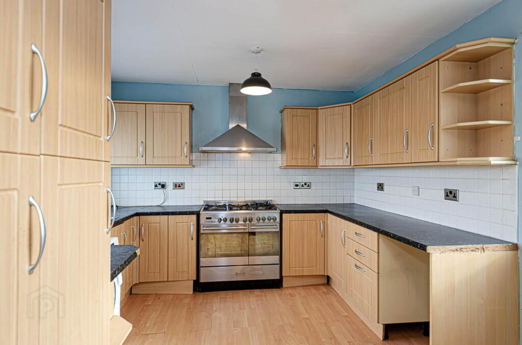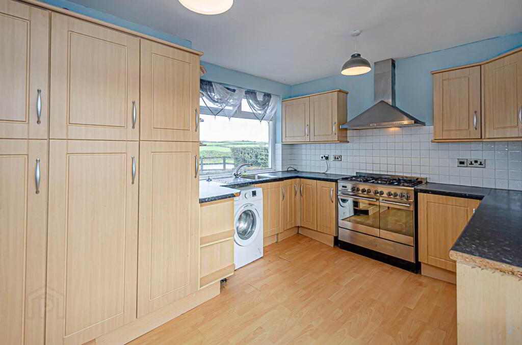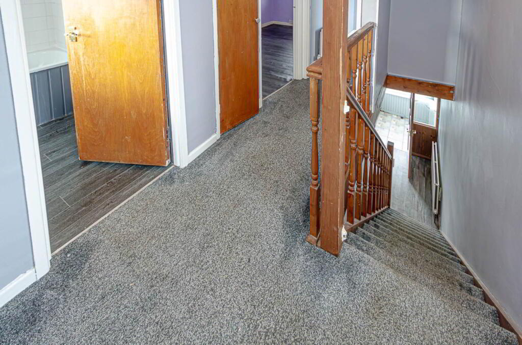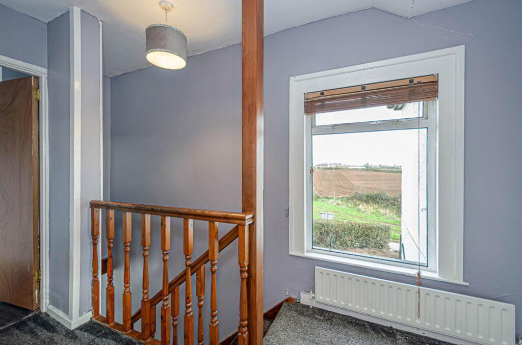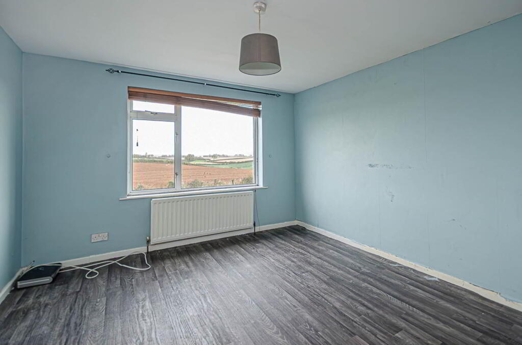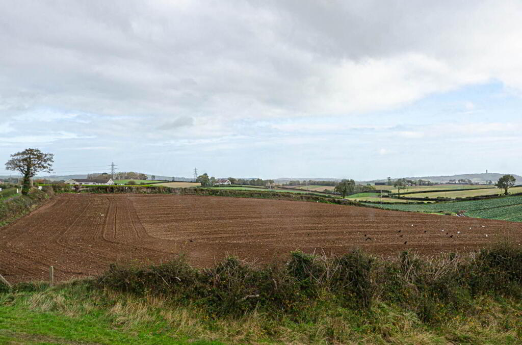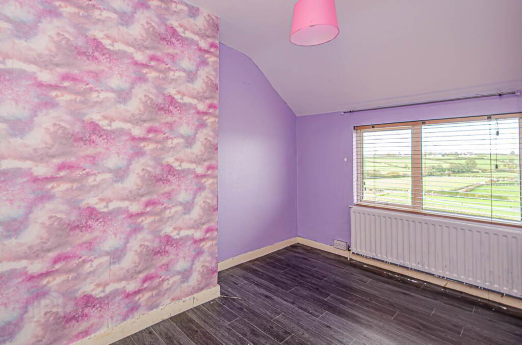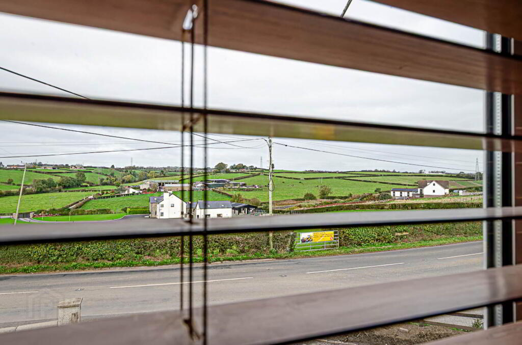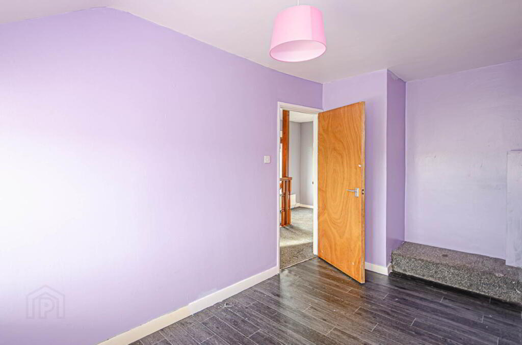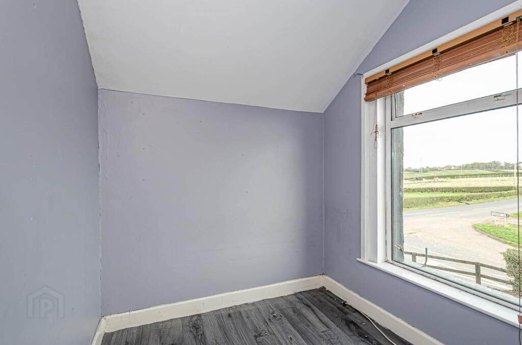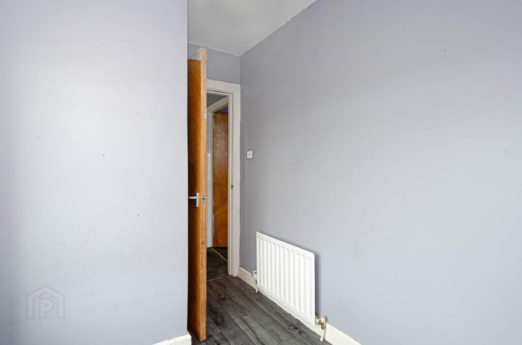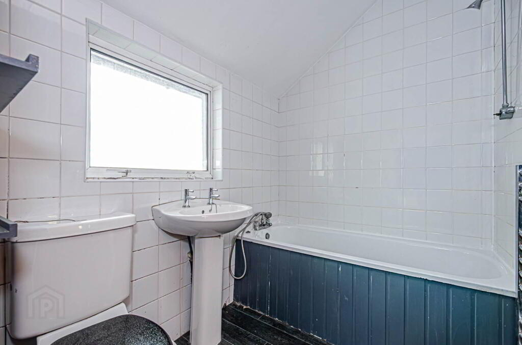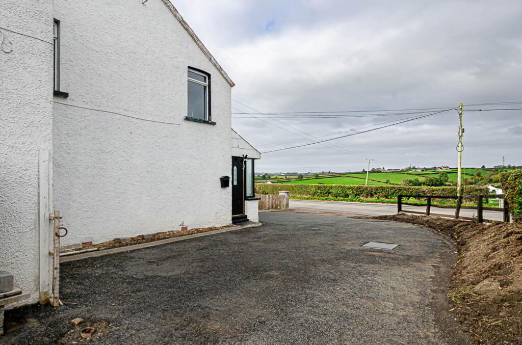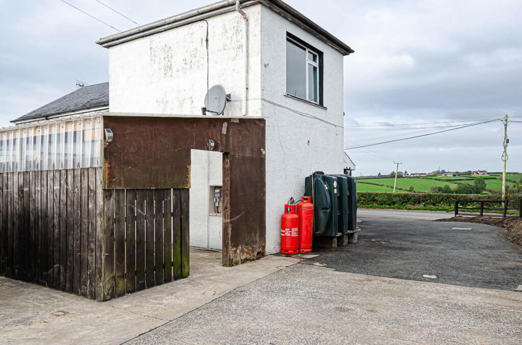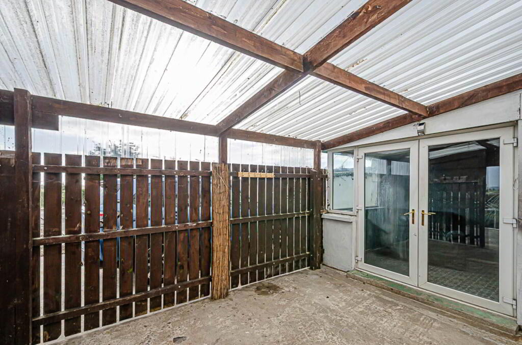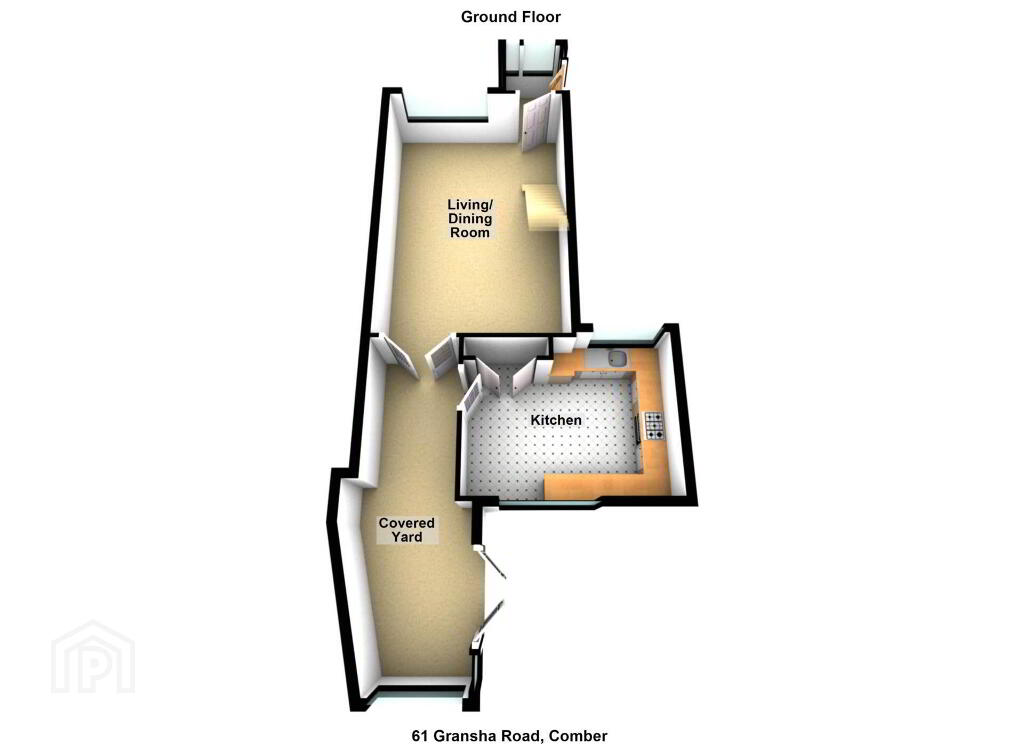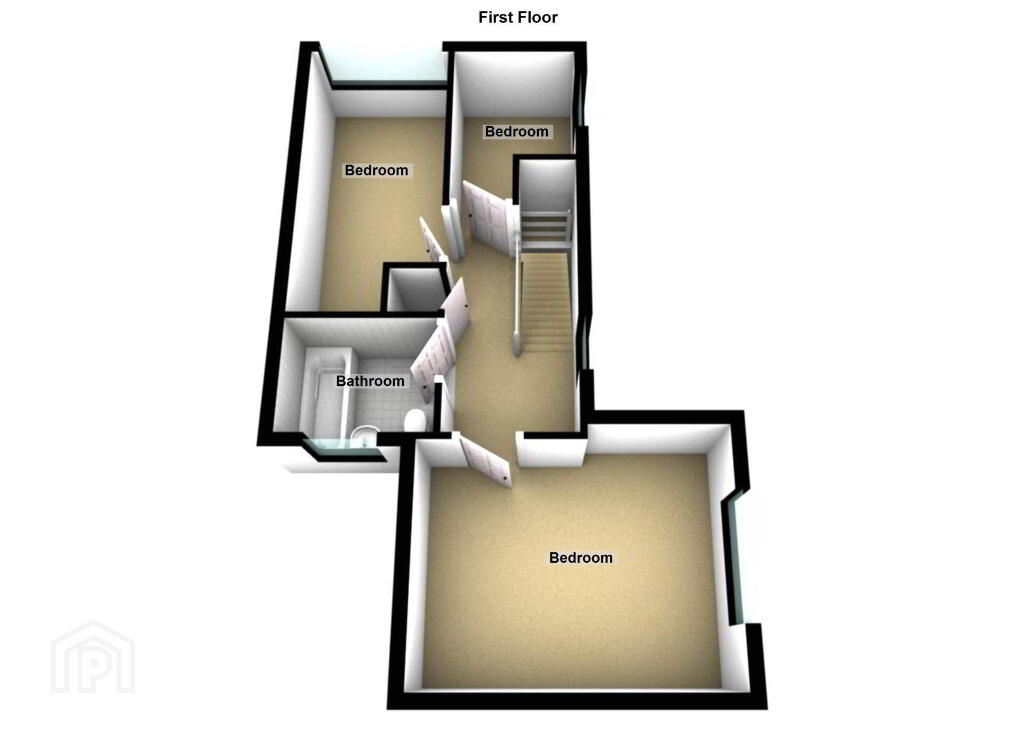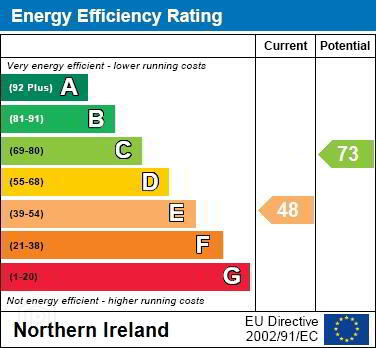
61 Gransha Road, Newtownards BT23 5RF
3 Bed Semi-detached House For Sale
Offers around £189,950
Print additional images & map (disable to save ink)
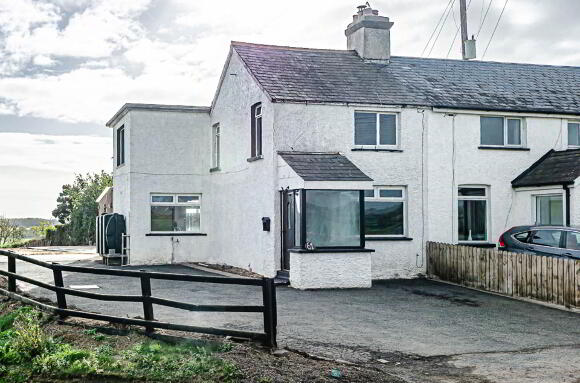
Telephone:
028 9045 3319View Online:
www.poolercountry.com/1042898Key Information
| Address | 61 Gransha Road, Newtownards |
|---|---|
| Style | Semi-detached House |
| Status | For sale |
| Price | Offers around £189,950 |
| Bedrooms | 3 |
| Bathrooms | 1 |
| Receptions | 1 |
| Heating | Oil |
| EPC Rating | E48/C73 |
Features
- Semi detached property in rural location
- Spacious living room with open staircase
- Family sized kitchen
- Utility room in annex
- 3 bedrooms
- Bathroom
- Oil fired central heating
- U.P.V.C. framed double glazing
- Driveway
- Extensive garden/outside space to rear
Additional Information
3-Bedroom Semi-Detached Home with Excellent Potential Rural Location Near ComberThis three-bedroom semi-detached property offers exceptional potential to create the perfect family home, enjoying a peaceful rural setting while remaining within easy reach of local towns and amenities. The ground floor features a spacious living room complete with a charming wood-burning stove, along with a kitchen and a useful utility annex. Upstairs are three bedrooms and a family bathroom, all ready for remodelling and modernisation to suit your personal taste and style.
Externally, the property provides generous outdoor space, offering ample scope to design a private garden and the potential to add a home office, garage, or additional storage, subject to the necessary consents. The large rear area may also offer potential for a building site, subject to planning permission, providing further development opportunities for the new owner. A private driveway to the front offers convenient off-street parking.
Situated in a tranquil countryside location, this property combines the appeal of rural living with excellent accessibility. It is less than a ten-minute drive from Comber, fifteen minutes from Saintfield, and under half an hour from Belfast City Centre, making it an ideal choice for those seeking a balance between country charm and modern convenience..
Entrance porch
Ceramic tiled floor
Living room - 20'5" (6.22m) x 13'6" (4.11m)
Open staircase and open fireplace with timber mantle and wood burning stove
Kitchen - 13'0" (3.96m) x 10'10" (3.3m)
Range of high and low level units, gas range, stainless steel extractor canopy, part tiled walls, timber laminate floor and plumbing for washing machine
Utility annex - 21'1" (6.43m) x 6'0" (1.83m)
Oil fired central heating boiler
First floor
Bedroom 1 - 13'8" (4.17m) x 10'11" (3.33m)
Bedroom 2 - 14'6" (4.42m) x 7'2" (2.18m)
Bedroom 3 - 8'8" (2.64m) Max x 5'11" (1.8m)
Bathroom - 6'11" (2.11m) x 5'5" (1.65m)
White suite with shower attachment over bath, wash hand basin, W.C, chrome towel rail radiator, part tiled walls, and part timber panelled walls
Covered yard
Outside
Frontage in tarmac driveway, and side in tarmac and concrete. Large rear garden in concrete, stoned area, and space for lawn
Directions
Follow the Glen Road from Comber for just under 3 miles until it meets the Gransha Road - number 61 is at the corner where the roads meet. Or heading away from Belfast on the Ballygowan Road, turn left after Maryland Industrial Estate and follow the Gransha Road for just over a mile, passing La Mon Hotel on your right-hand-side - number 61 is at the junction with the Glen Road
Notice
Please note we have not tested any apparatus, fixtures, fittings, or services. Interested parties must undertake their own investigation into the working order of these items. All measurements are approximate and photographs provided for guidance only.
-
Pooler

028 9045 3319

