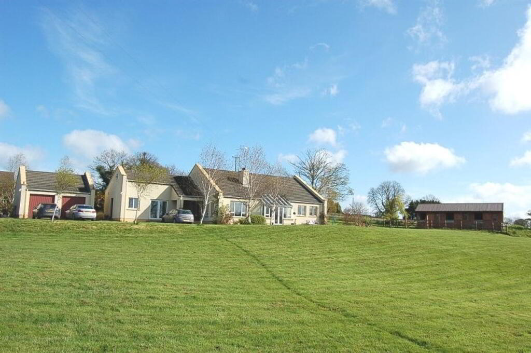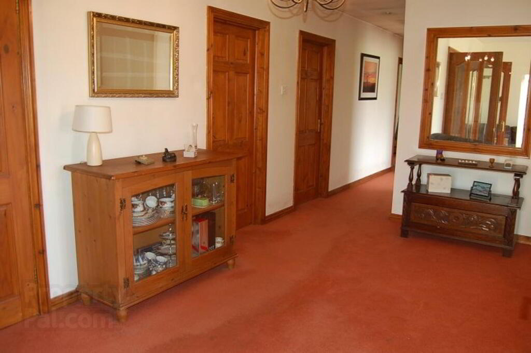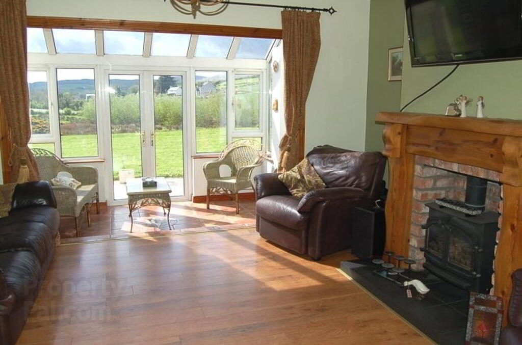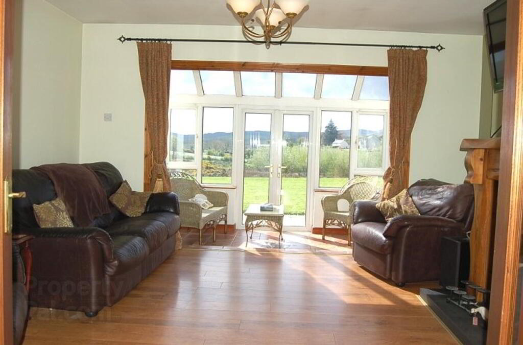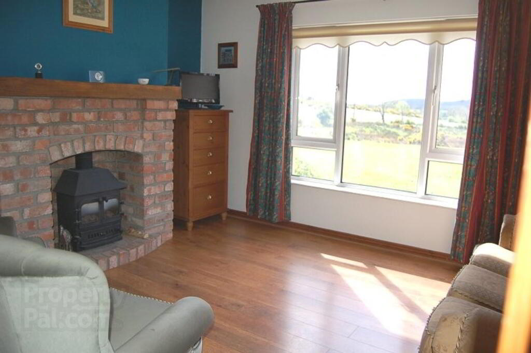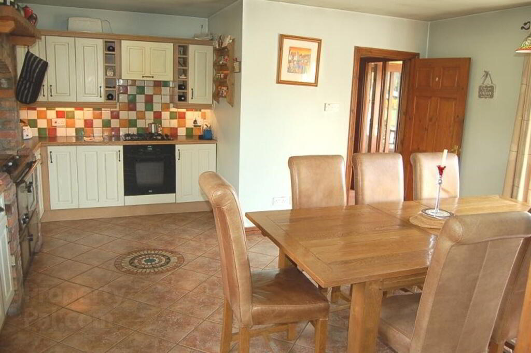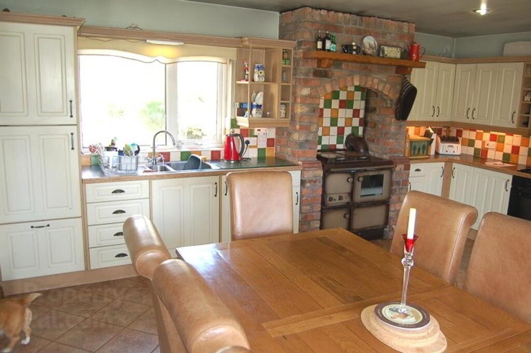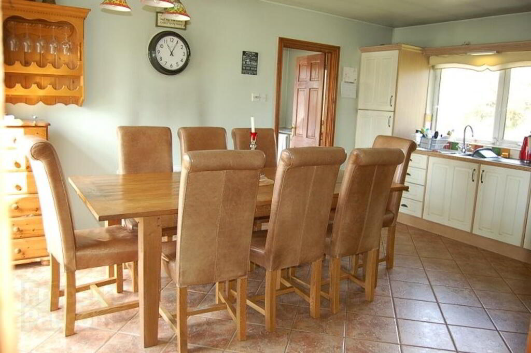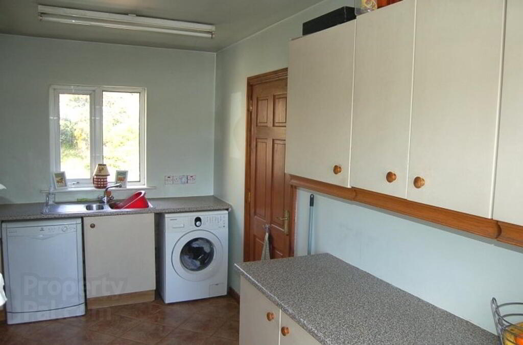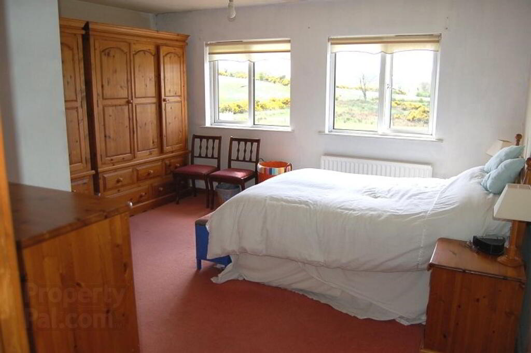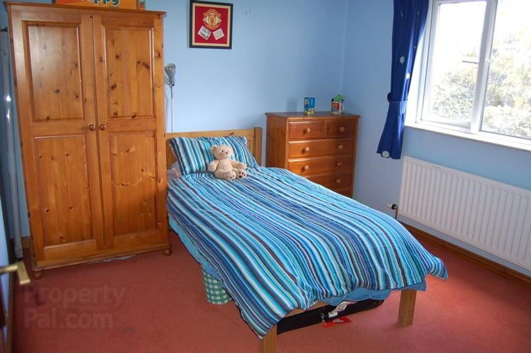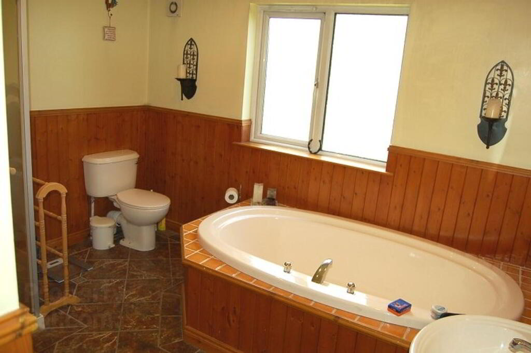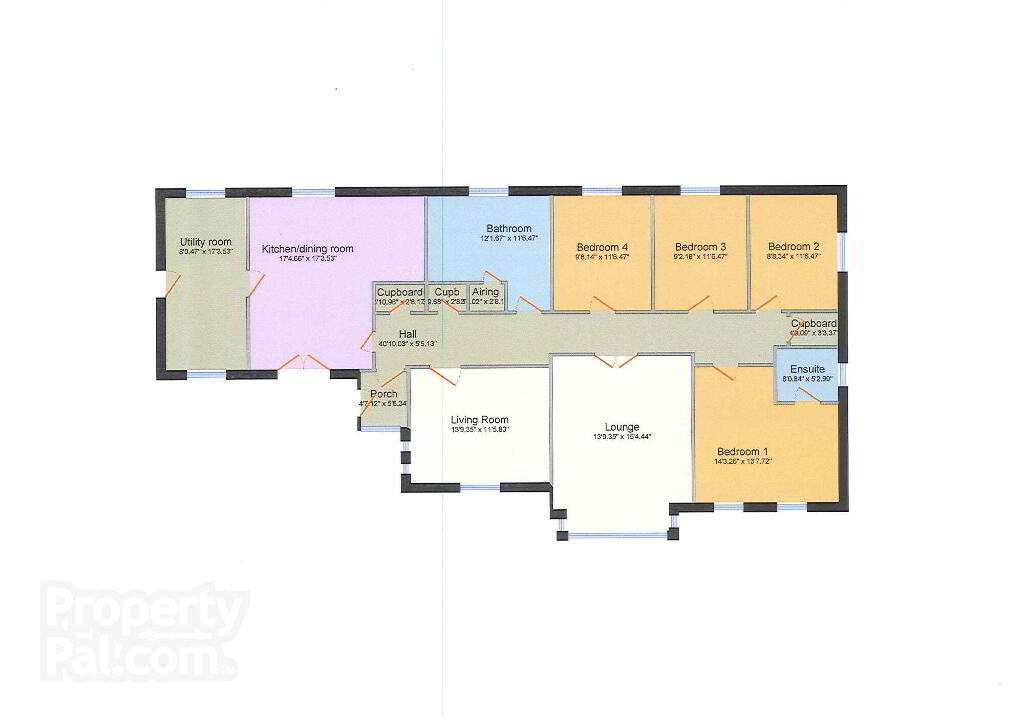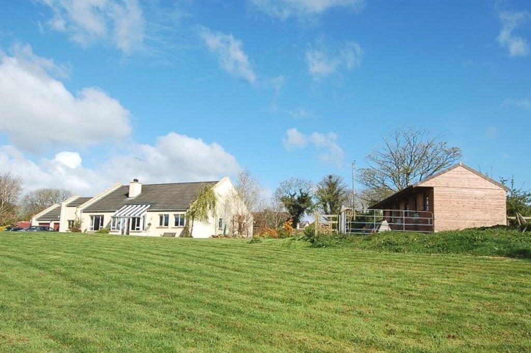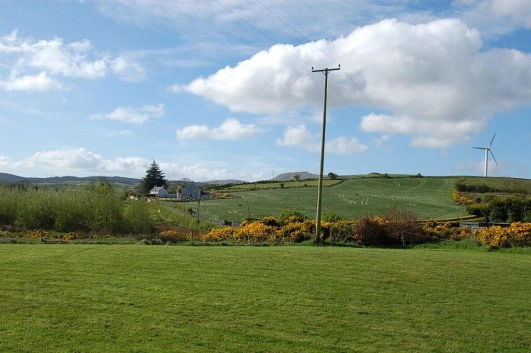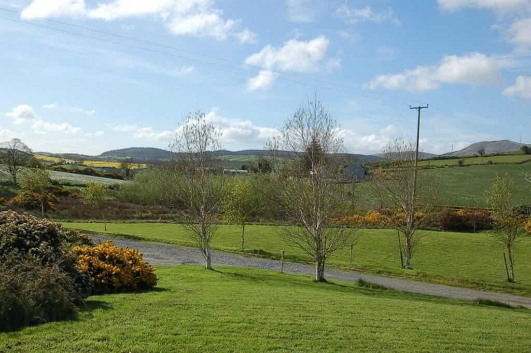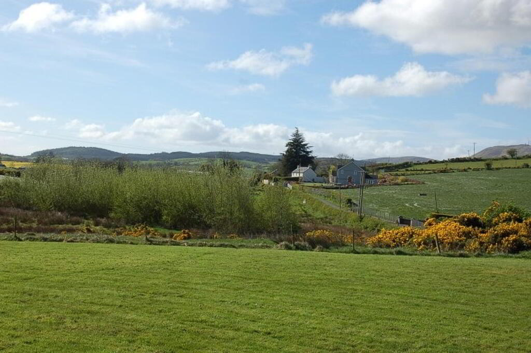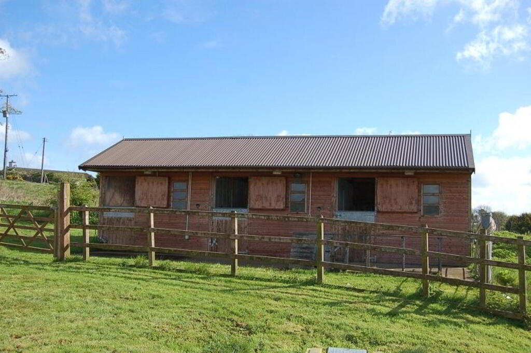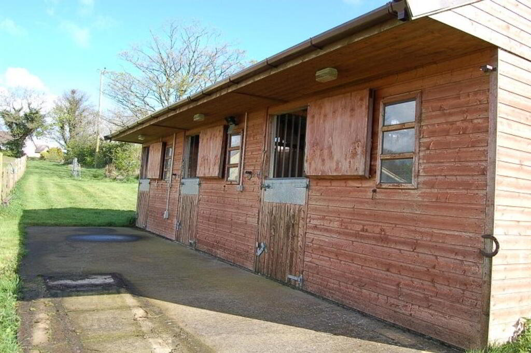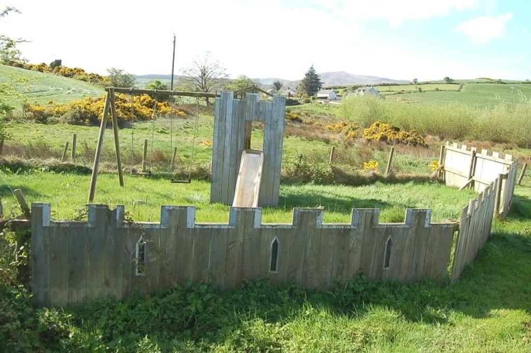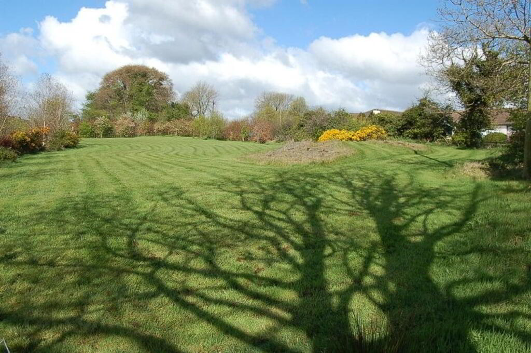
2 Hillhead Road, Ballynahinch BT24 8LB
4 Bed Detached House For Sale
Sale agreed £250,000
Print additional images & map (disable to save ink)
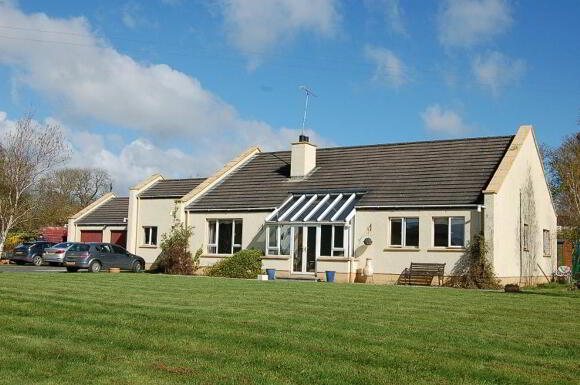
Telephone:
028 9045 3319View Online:
www.poolercountry.com/453899Key Information
| Address | 2 Hillhead Road, Ballynahinch |
|---|---|
| Style | Detached House |
| Status | Sale agreed |
| Price | Price £250,000 |
| Bedrooms | 4 |
| Receptions | 2 |
| Heating | Oil |
| EPC Rating | D57/D68 |
Features
- Cottage style bungalow built in 1996
- Fabulous site of over two acres
- Spectacular views to Slieve Croob and Drumkeeragh
- Stables or useful outside storage
- Spacious entrance hall
- Living room with conservatory - breathtaking views
- Sitting room
- Kitchen with dining and separate utility room
- Master Bedroom with en suite bathroom
- Three further bedrooms
- Oil fired central heating
- U.P.V.C framed double glazing
- Detached double garage
- Two acre site originally in two paddocks, currently in lawn, shrub beds and trees
Additional Information
Set on a fabulous 2 acre site with spectacular views to Slieve Croob and Drumkeeragh Forest this is a fantastic country home with plenty of space for ponies or horses including three stables. Hacking in the area is enhanced by local bridleways of around 2 miles and Drumkeeragh Forest is around 3.5 miles away which is a lovely place to exercise horses, dogs and their owners!
The cottage style bungalow was built in 1996 and comprises, spacious hall, living and sitting rooms, a large kitchen with Stanley Range and space for dining table, utility room, master bedroom with en suite, three further bedrooms and bathroom. The property sits in the middle of the two acres which at present are in lawn but previously there were two paddocks, one the the front of the property and the other to the rear. Re-fencing the paddocks would be a straightforward process. Along with the stables there is a detached double garage.
We are marketing this property primarily as equestrian as it has an ideal combination of interior and outside space suitable for a family with ponies/horse. If horses are not your thing, the stables are excellent outside storage and the two acre garden has huge potential for keen gardeners, those wanting to keep some small farm animals or grow their own supply of vegetables.
The location of the property is three miles on the Dromara side of Ballynahinch and 19 miles from Belfast City Centre
Ground floor
- Entrance porch
- Tiled floor
- Entrance hall
- 5.89m x 2.77m (19' 4 x 9' 1)
Cloakroom and storage cupboard - Sitting room
- 4.29m x 3.45m (14' 1 x 11' 4)
Reclaimed brick fireplace with cast iron gas stove - Living room
- 4.37m x 3.45m (14' 4 x 11' 4)
Cast iron stove in pine fireplace and glazed double doors to.. - Conservatory
- 4.37m x 2.01m (14' 4 x 6' 7)
Ceramic tiled floor and glazed double doors to patio
(Views to Slieve Croob and Drumkeeragh Forest) - Kitchen
- 5.26m x 4.88m (17' 3 x 16')
Farmhouse style kitchen with range of high and low level fitted units, Stanley range cooker (Runs central heating), integrated gas hob and electric oven, integrated fridge freezer, reclaimed brick alcove, part tiled walls, ceramic tiled floor, space for large kitchen table and glazed double doors - Utility room
- 4.88m x 2.29m (16' 0 x 7' 6)
Range of high and low level units, sink unit, plumbing for washing machine and ceramic tiled floor - Master bedroom
- 4.52m x 4.5m (14' 10 x 14' 9)
- En-suite bathroom
- 2.18m x 1.7m (7' 2 x 5' 7)
Bath with shower over, wash hand basin, W.C., part tiled walls and ceramic tiled floor - Bedroom 2
- 3.35m x 3.05m (11' x 10')
Wash hand basin in vanity unit - Bedroom 3
- 3.35m x 2.97m (11' x 9' 9)
Built in wardrobe - Bedroom 4
- 3.35m x 2.97m (11' x 9' 9)
Built in wardrobe - Bathroom
- 3.35m x 2.51m (11' x 8' 3`)
Bath, separate shower cubicle, wash hand basin, W.C., part tiled walls, cermaic tiled floor and hotpress - Hall
- Large storage cupboard and access to floored roofspace with folding wooden ladder
Outside
- Extensive gardens surrounding in lawn, trees and shrub beds. Paved patio to front of house and patio area to rear. Children's play area - wooden fort with swings and slide.
Stable block with concrete apron, wooden construction with corrugated aluminum roof - 3 stalls (11' 5 x 11') with light, power and automatic drinkers.
Directions
The property is located on the corner of the Dromara Road and Hillhead Road, Ballynahinch
-
pooler

028 9045 3319

