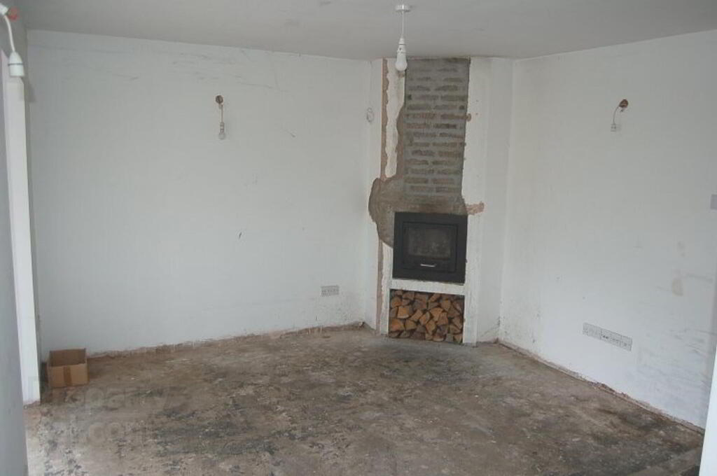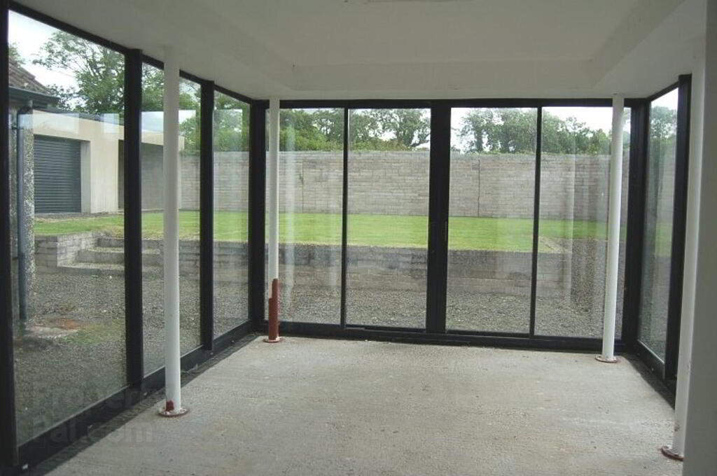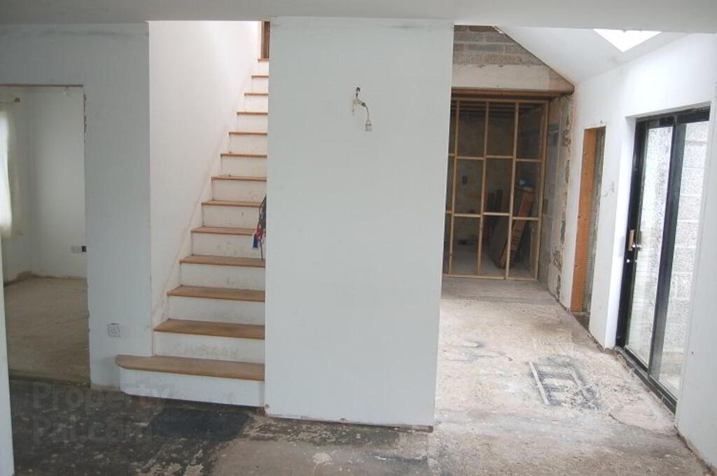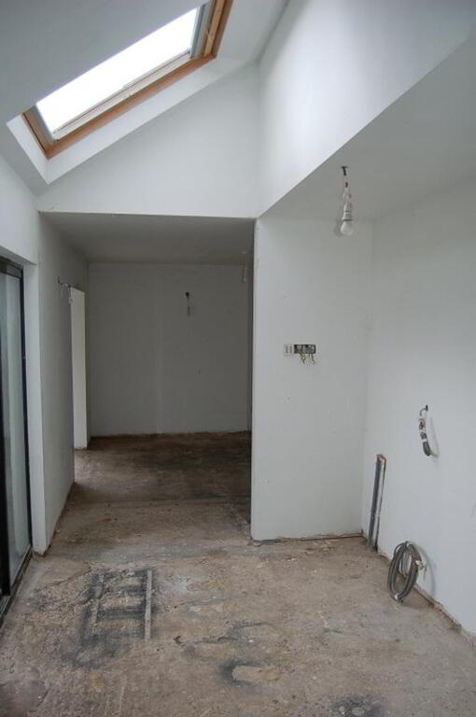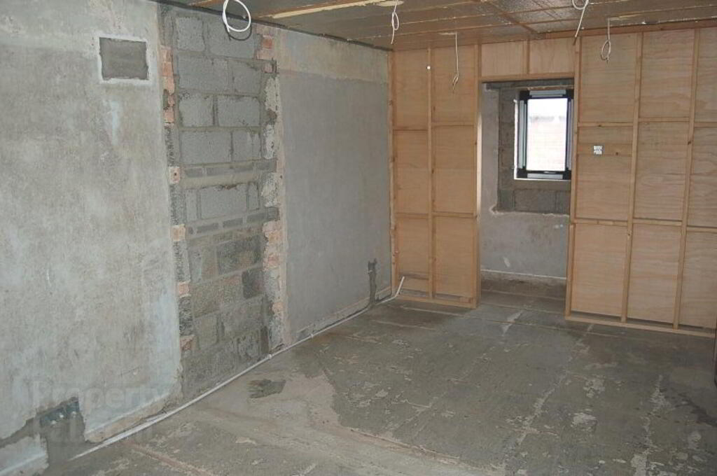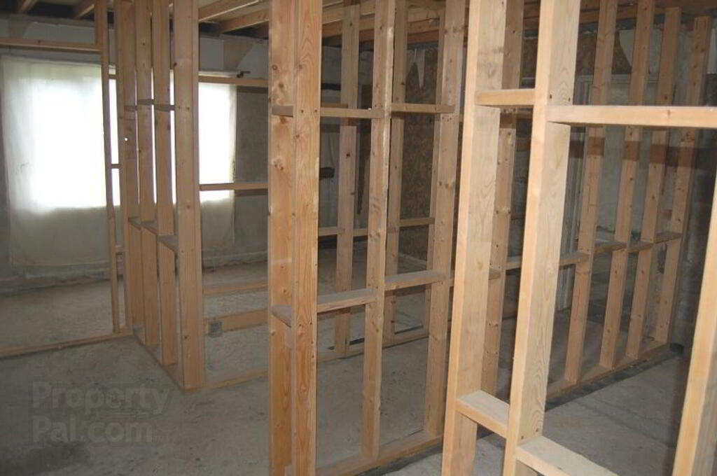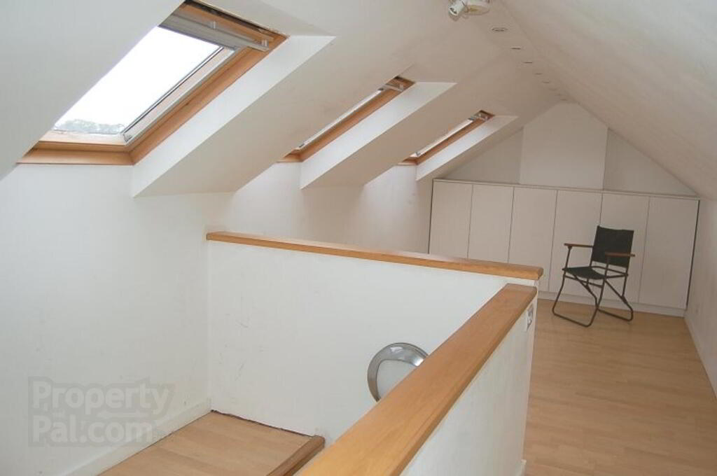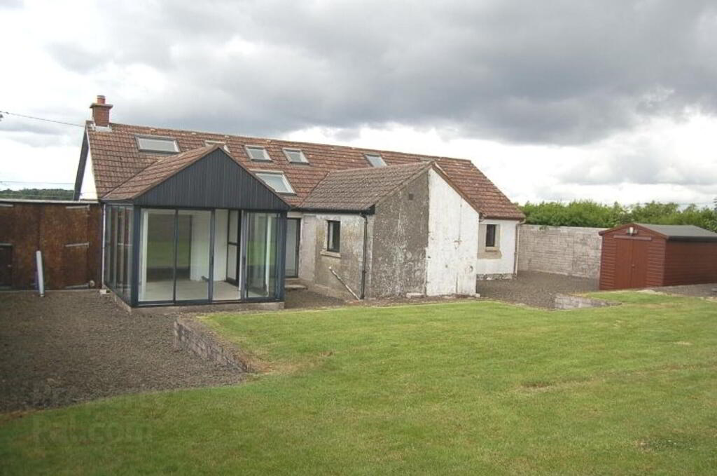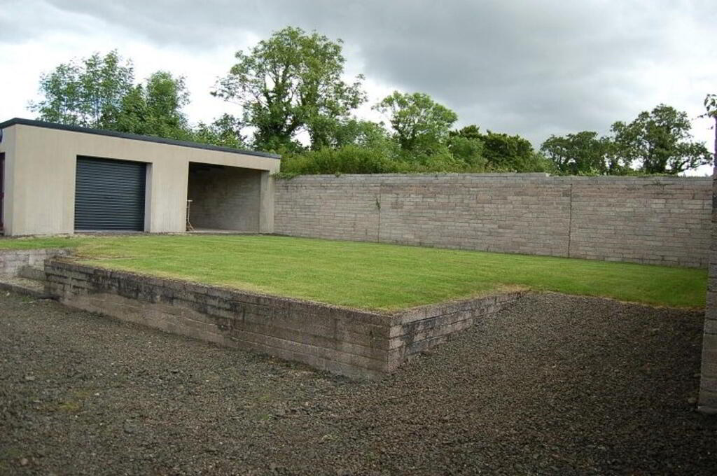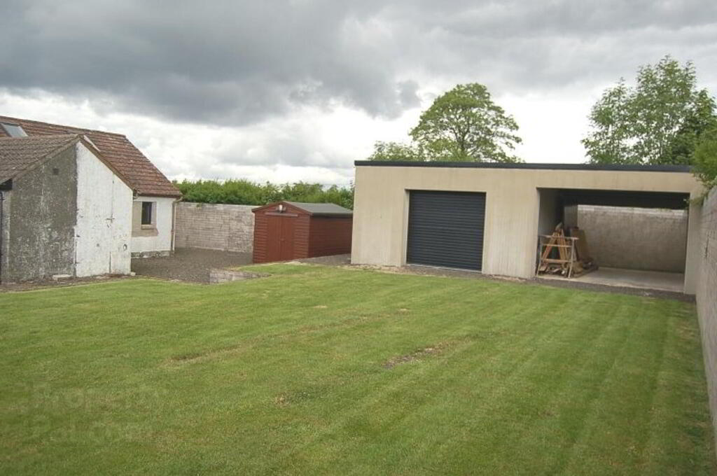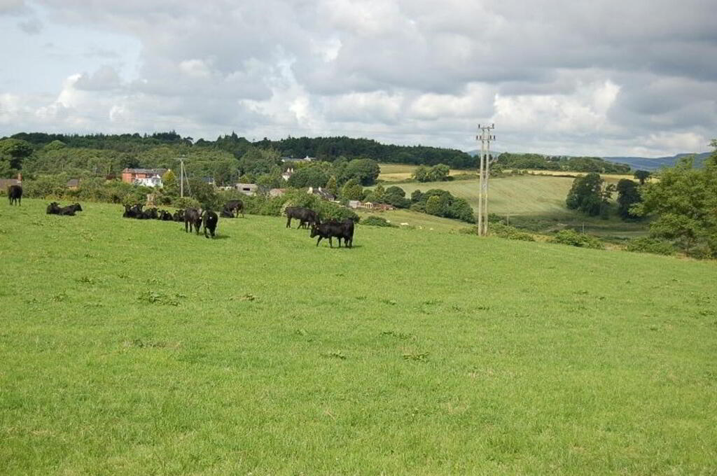
82 Middle Braniel Road, Castlereagh, Belfast BT5 7TT
4 Bed Detached House For Sale
Sale agreed £175,000
Print additional images & map (disable to save ink)
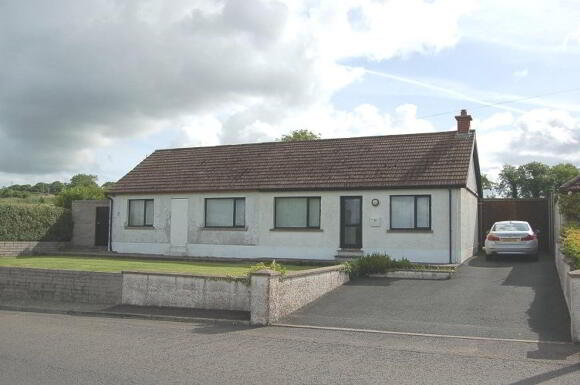
Telephone:
028 9045 3319View Online:
www.poolercountry.com/462462Key Information
| Address | 82 Middle Braniel Road, Castlereagh, Belfast |
|---|---|
| Style | Detached House |
| Status | Sale agreed |
| Price | Price from £175,000 |
| Bedrooms | 4 |
| Receptions | 3 |
| Heating | None |
| EPC Rating | F38/E41 |
Features
- Partially renovated bungalow in countryside yet just three minutes from the edge of Belfast at Castlereagh
- Versatile accommodation with at least four bedrooms
- Living room open to newly built sun room and dining area
- Kitchen
- Master bedroom with en suite
- Bathroom
- Staircase leading to first floor with potential further bedroom and study area
- Private enclosed rear garden
- Newly built garage with roller shutter and adjacent car port
- Lovely rural views
Additional Information
A fantastic opportunity to purchase a partially renovated bungalow on a good sized private site with rural views, just three minutes from the edge of Belfast.
Originally a pair of semi detached bungalows, the properties have been combined to form the basis of a four bedroom family home. There has been a sun room extension and the interior has been fitted out to first fix electrics and plumbing stage with work still required including plasterwork, central heating, kitchen and bathrooms. There is a staircase to the first floor which has been fitted out as a potential extra bedroom and study area. All works carried out so far require Building Control approval and may require planning consent.
The garden to the rear is enclosed and very private with a raised lawn and new build garage and carport.
We are expecting interest from builders, developers and owner occupiers who can see the potential in this property either as single home or reverting it back to two dwellings.
Ground Floor:
- Entrance Porch:
- Sitting room/ bedroom 4
- 3m x 2.69m (9' 10 x 8' 10)
- Living room:
- 4.06m x 3.61m (13' 4 x 11' 10)
Cast iron log burning stove, open plan to sun room and dining area - Sun room:
- 4.57m x 3.35m (15' 0 x 11' 0)
Black aluminum framed double glazing, concrete floor and double doors to outside - Dining room:
- 3.38m x 2.39m (11' 1 x 7' 10)
Sliding patio door - Kitchen:
- 4.01m x 3.05m (13' 2 x 10')
- Master bedroom:
- 5.54m x 3.05m (18' 2 x 10')
- En-suite shower room
- Bedroom 2:
- 4.42m x 2.74m (14'6 x 9')
- Bedroom 3
- 3.91m x 2.95m (12' 10 x 9' 8)
- Bathroom
First floor:
- Potential bedroom
- 7.62m x 2.74m (25' 0 x 9' 0)
Velux windows
- Study area:
- 4.14m x 2.74m (13' 7 x 9' 0)
Built-in cupboards and velux windows
Outside:
- Front garden in lawn with shrub beds, paved and gravel pathway and tarmac driveway. Stoned area to rear with lawn, all fully enclosed
- Car port:
- 5.05m x 3.96m (16' 7 x 13' 0)
- Garage:
- 4.32m x 5.31m (14' 2 x 17' 5)
Roller shutter door
-
Pooler

028 9045 3319

