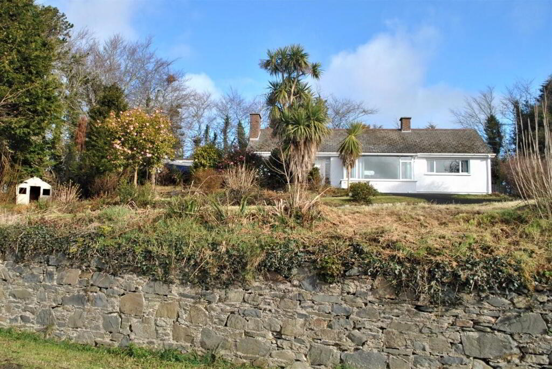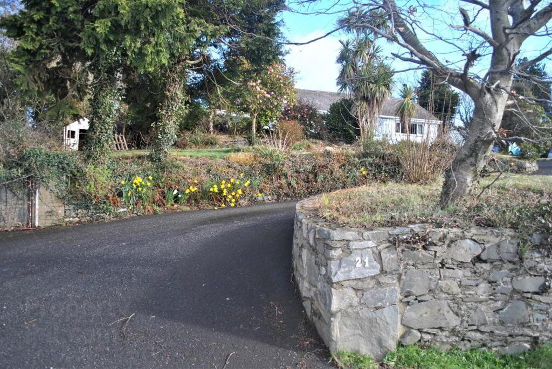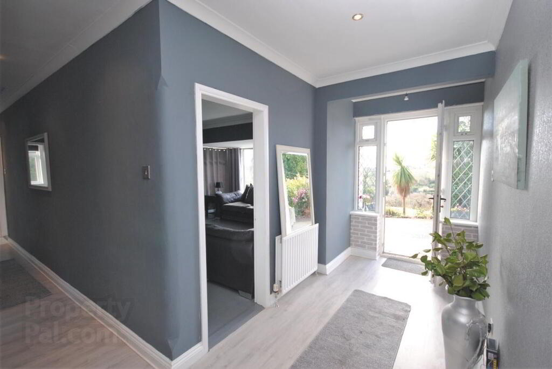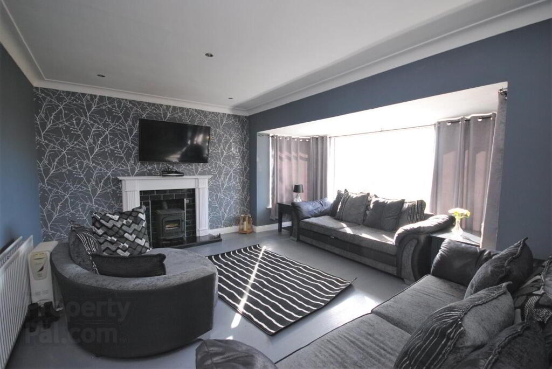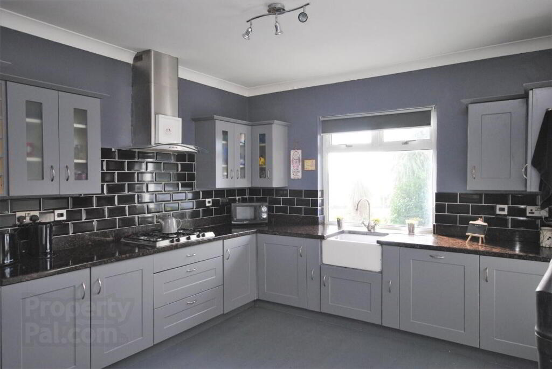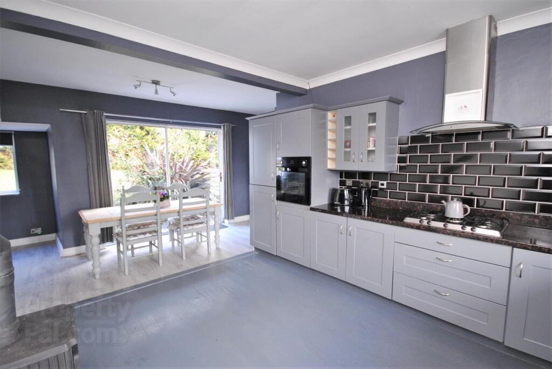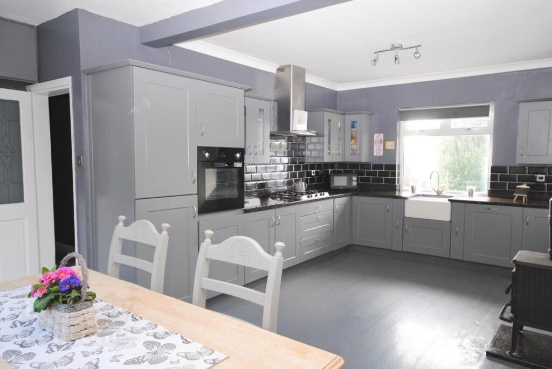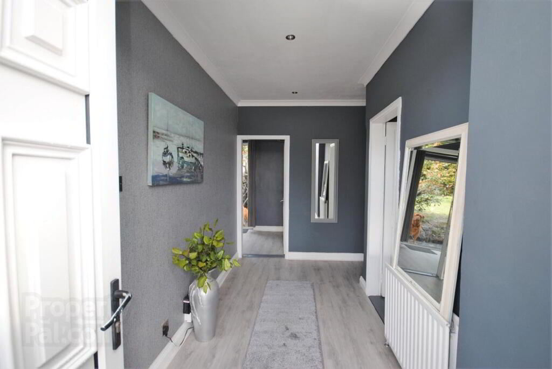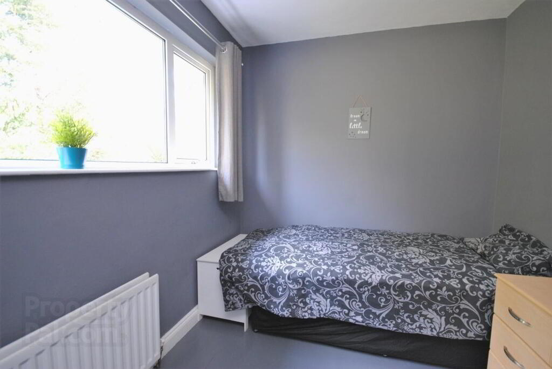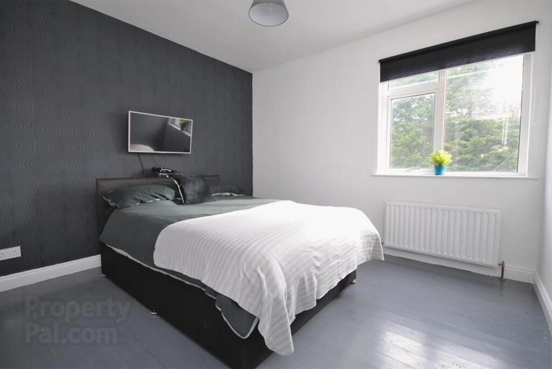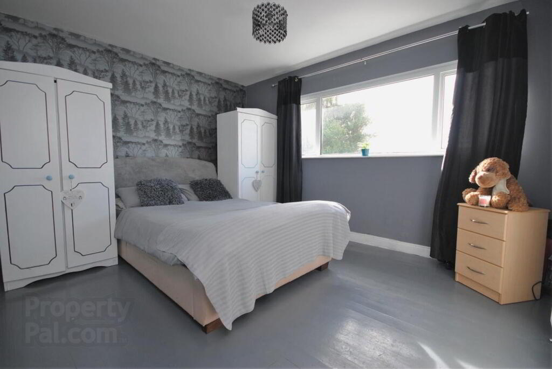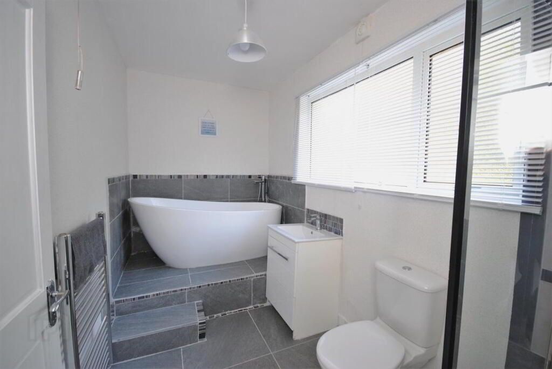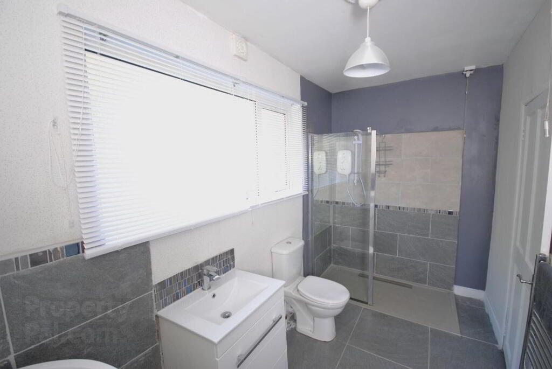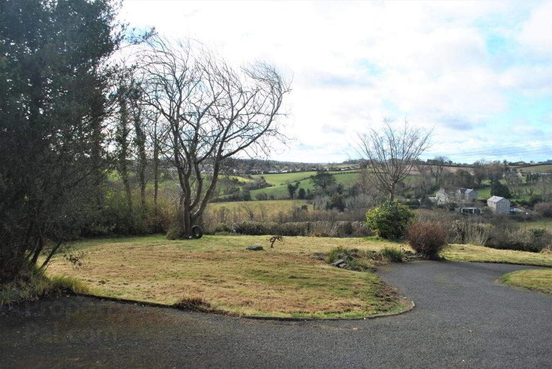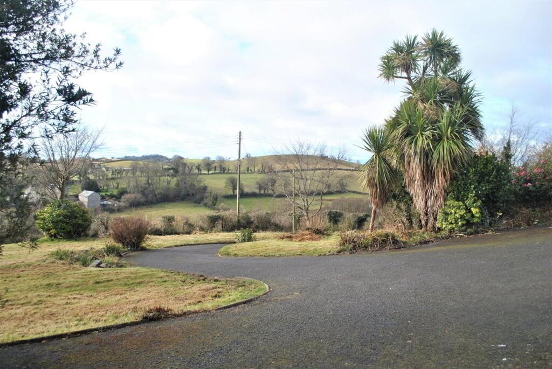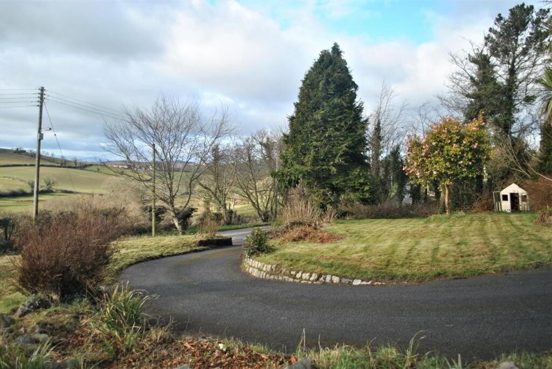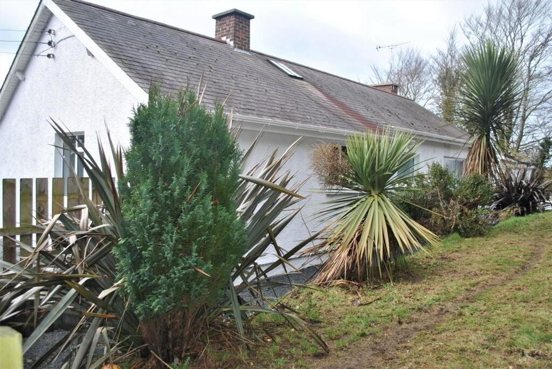
21 Coily Hill Road, Killyleagh BT30 9ST
3 Bed Detached Bungalow For Sale
Sale agreed £200,000
Print additional images & map (disable to save ink)
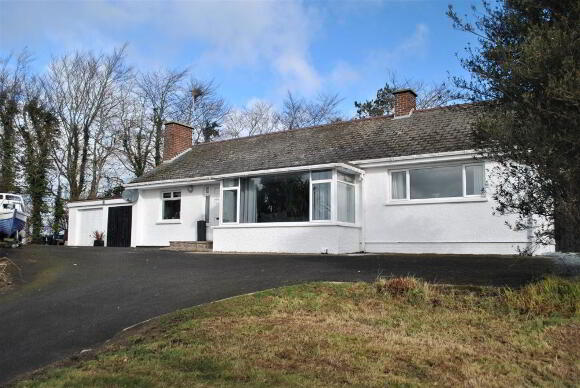
Telephone:
028 9045 3319View Online:
www.poolercountry.com/512030Key Information
| Address | 21 Coily Hill Road, Killyleagh |
|---|---|
| Style | Detached Bungalow |
| Status | Sale agreed |
| Price | Offers around £200,000 |
| Bedrooms | 3 |
| Receptions | 1 |
| Heating | Oil |
| EPC Rating | E42/D67 |
Features
- Detached bungalow in rural setting with magnificent views over open countryside
- Located just under a mile from Killyleagh and four miles from Crossgar
- Living room
- Kitchen with dining area
- 3 bedrooms
- Bathroom
- Double garage, partially converted to separate living acommodation but building control and planning permission only exist for garage.
- Gardens in lawn and shrub beds with total site extending to around half an acre
- Driveway and ample space for vehicle parking
Additional Information
This is a lovely detached bungalow set on an elevated site of around half an acre with fabulous views over local countryside. It is located just under a mile from Killyleagh, four miles from Crossgar and about twenty miles from Belfast city centre.
The property is in good order and has a feeling of space with well proportioned living room and smart kitchen with dining space and French doors to garden. There are three bedrooms and a recently fitted modern bathroom. The double garage has been partially converted for self contained accommodation but no building control or planning permission has been sought and therefore it is still classed as a garage.
For those that have not experienced the local town of Killyleagh, it is located on the western shore of Strangford Lough, has its own fairytale castle, lots of attractive period properties, sailing club and popular local restaurants pubs and cafes.
Ground floor
- Entrance hall
- Living room
- 4.88m x 4.88m (16' 0" x 16' 0")
Cast iron log burner with tiled fireplace and wooden surround. Bay window - Kitchen with dining area
- 5.99m x 3.35m (19'8" x 11'0")
Range of high and low level units with polished granite work surfaces, stainless steel 5-ring gas hob with matching canopy and electric oven. Belfast-style sink, integrated fridge freezer, integrated dishwasher, cast iron log burner, and part tiled walls. Dining area with sliding patio doors, Stanley range running central heating and hot water. Hotpress - Bedroom 1
- 4.14m x 3.35m (13'7" x 11'0")
- Bedroom 2
- 3.45m x 3.18m (11'4" x 10'5")
- Bedroom 3
- 3.1m x 2.44m (10'2" x 8'0")
- Bathroom
- 3.86m x 1.83m (12' 8" x 6' 0")
Modern bathroom with contemporary suite, bath with free-standing taps, shower cubicle, wash-hand basin in vanity unit and W.C, tiled floor and part tiled walls, chrome towel rail radiator
Outside
- Double garage/ annex
- 6.25m x 5.87m (20' 6" x 19' 3")
Annex, originally a double garage, fitted with sink, plumbed for washing machine, shower, wash-hand basin and W.C. Glazed double doors have replaced the garage doors. This space is still classed as garage. - Garden
- Gardens in lawn, shrub beds and ornamental trees extending to around half an acre. Tarmac driveway and ample parking for vehicles
-
Pooler

028 9045 3319

