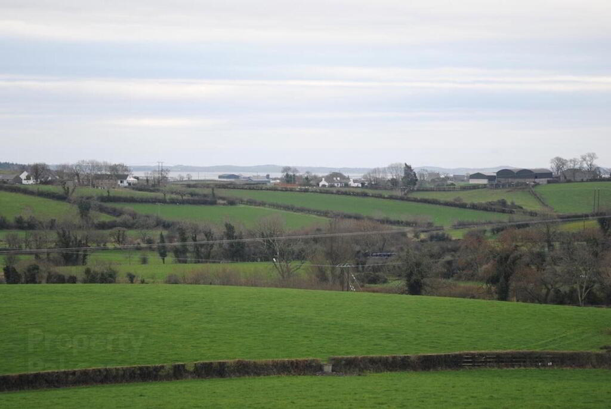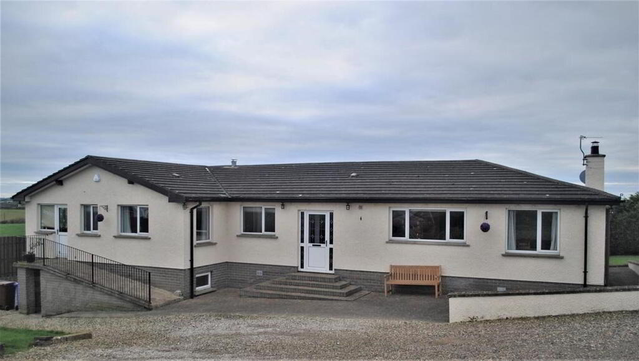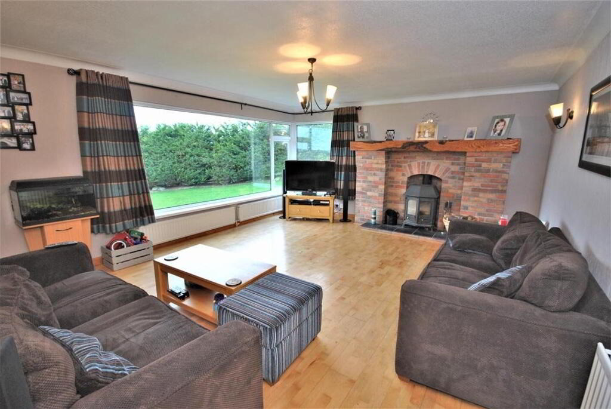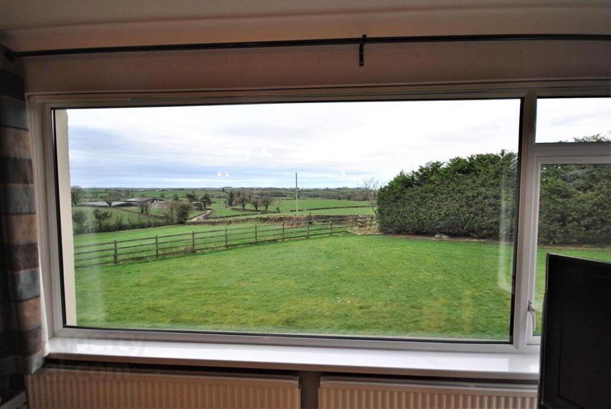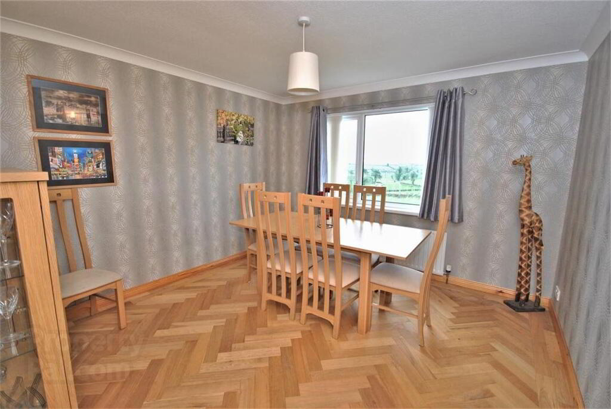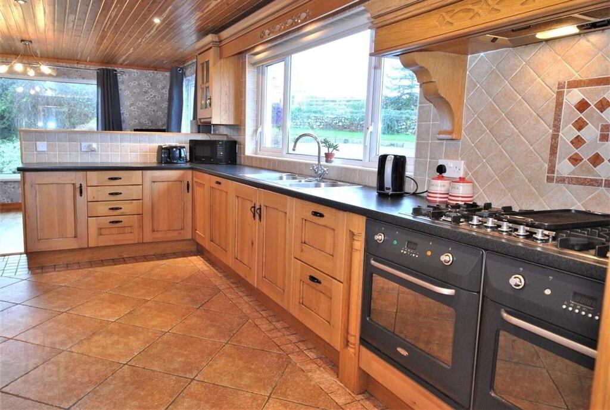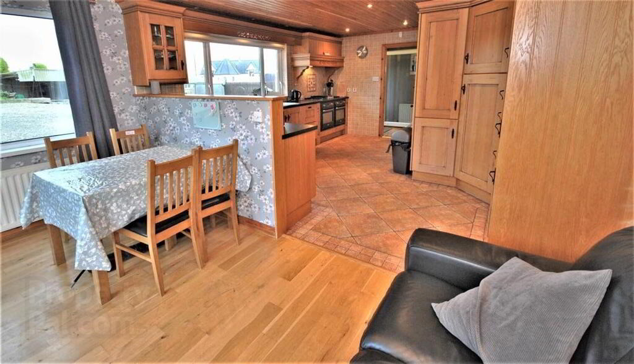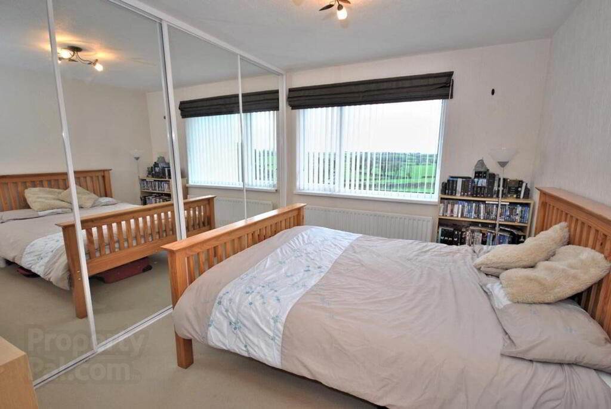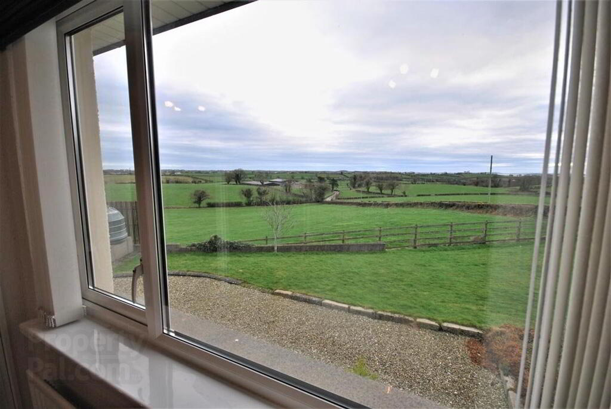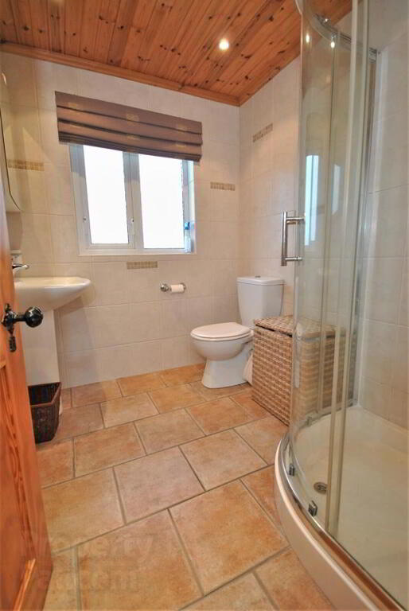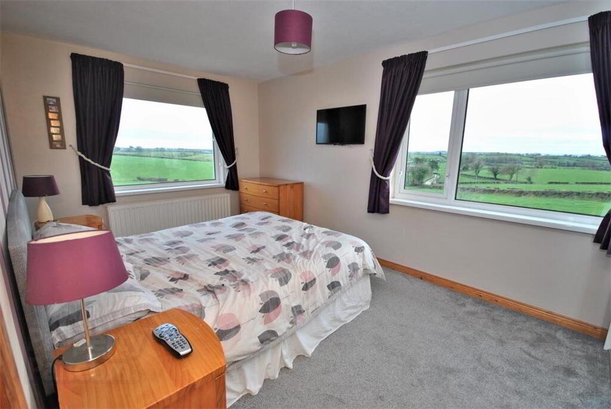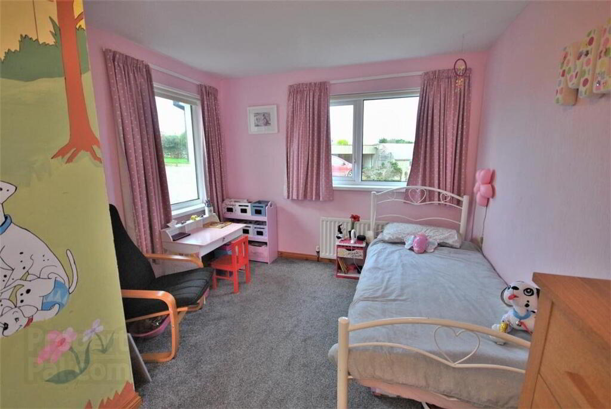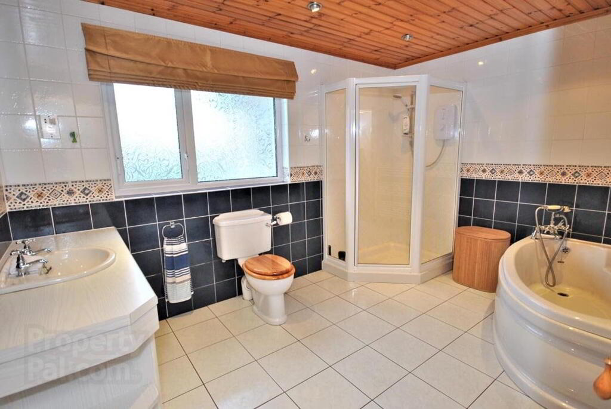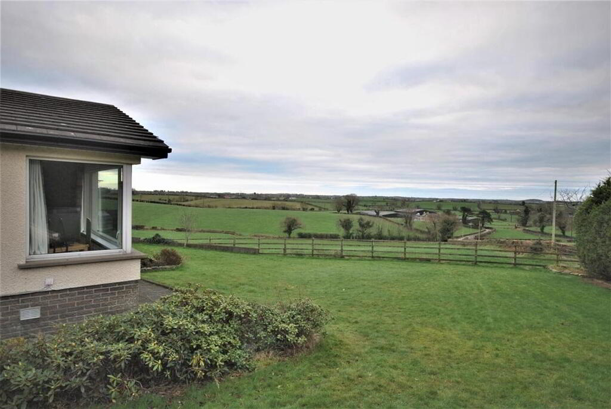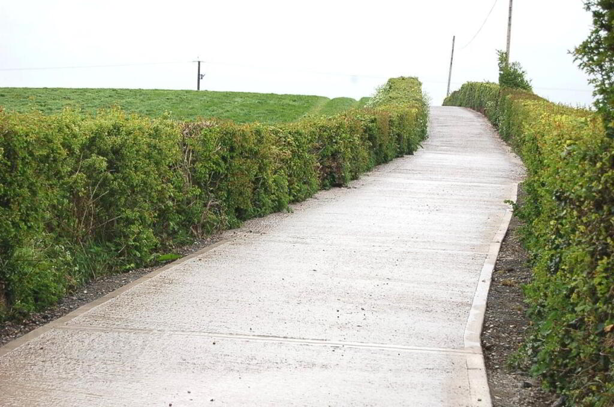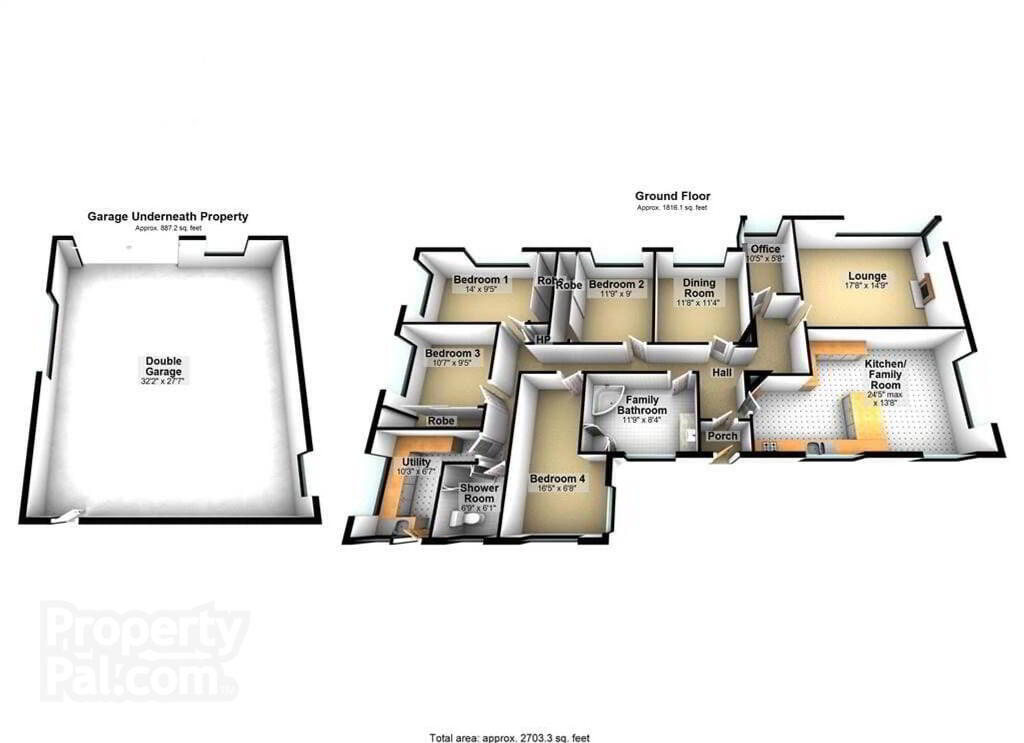
119a Movilla Road, Newtownards BT23 8RJ
4 Bed Detached Bungalow For Sale
Sale agreed £269,500
Print additional images & map (disable to save ink)
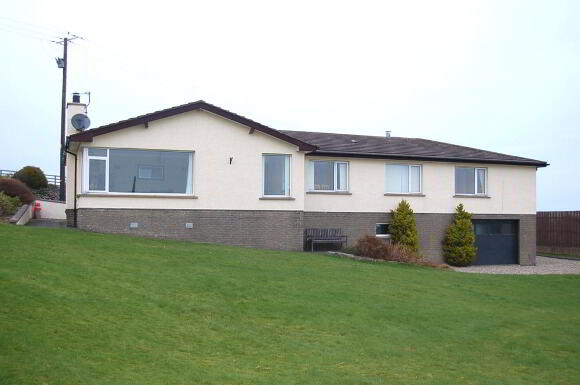
Telephone:
028 9045 3319View Online:
www.poolercountry.com/552382Key Information
| Address | 119a Movilla Road, Newtownards |
|---|---|
| Style | Detached Bungalow |
| Status | Sale agreed |
| Price | Price £269,500 |
| Bedrooms | 4 |
| Receptions | 2 |
| Heating | Oil |
| EPC Rating | E53/C72 |
Features
- PROPERTY APPROACHED BY NEW CONCRETE LANE*
- Detached bungalow with amazing views across countryside to Strangford Lough and the Mournes
- Benefits of country living yet local shops and primary school within walking distance in Newtownards
- Living room, dining room and kitchen with extra living and dining space
- Utility room
- Study/office
- 4 Bedrooms
- Bathroom
- Shower room
- Huge garage in basement extending to around 900 sq ft (83 sq m)
- Oil fired central heating
- U.P.V.C framed double glazing
- Approached by country lane
- Gravel driveway leading to parking area
- Gardens in lawns edged with granite kerbs
- Covered BBQ area and paved patio
- Property would be suitable for dependent relative to share, with their own separate access
Additional Information
With amazing views across countryside to Strangford Lough and beyond with the Mournes in the distance, you would not imagine this property sits at the very edge of Newtownards, just a few minutes from the town centre. Approached by a shared rural lane, it has all the benefits of the country including space, views and tranquility and the convenience of the town with local Spar supermarket and post office within walking distance.
The house is spacious with living room, kitchen with extra living and dining space, dining room, playroom, four bedrooms and two bath/shower rooms. There is also a utility room and a huge double garage in the basement that extends to 900 sq ft (83 sq m). The gardens are set out in lawn with gravel driveway and parking area. The house would be suitable for a dependent relative to share with their own separate access if required.
Ground Floor:
- Entrance Porch:
- Tiled floor
- Entrance Hall:
- Oak Flooring, Hotpress
- Living Room:
- 5.49m x 4.52m (18' 0" x 14' 10")
Brick fireplace with cast iron stove and tiled hearth, picture window and solid wooden flooring - Kitchen/ Sitting Room:
- 7.52m x 4.22m (24' 8" x 13' 10")
Fully fitted kitchen with range of high and low level cupboards and drawers, double bowl sink unit, integrated larder style fridge, integrated dishwasher, integrated Britannia 5 ring gas hob with double electric oven, extractor canopy, part tiled walls, tiled floor, and sitting/dining area with timber laminate flooring - Dining Room:
- 3.51m x 3.63m (11' 6" x 11' 11")
Oak flooring - Playroom/ Study:
- 3.2m x 1.75m (10' 6" x 5' 9")
- Bathroom:
- 3.66m x 2.54m (12' 0" x 8' 4")
Corner bath with hand held shower attachment, corner shower cubicle with electric shower, wash hand basin in vanity unit, W.C., towel rail radiator tiled walls and tiled floor. - Bedroom 1:
- 4.42m x 2.9m (14' 6" x 9' 6")
Built in wardrobes with sliding mirror doors - Bedroom 2:
- 3.66m x 2.77m (12' x 9' 1")
Built-in wardrobes with sliding mirror doors - Bedroom 3:
- 5.03m x 3.28m (16' 6" (Max) x 10' 9")
- Bedroom 4:
- 3.28m x 2.87m (10' 9" x 9' 5")
Built in wardrobes with sliding mirror doors - Shower Room:
- 2.13m x 1.85m (7' x 6' 1")
Tiled corner shower cubicle with electric shower, W.C., wash hand basin and tiled floor - Utility Room:
- 3.1m x 3.15m (10' 2" x 10' 4")
Built-in kitchen units, tiled floor, tiled walls, sink unit and exterior door. - Outside:
- Approached by country lane from the Movilla Road, the property is second on the left. There is a gravel driveway leading to parking area and around to the large double garage. The gardens are mainly in lawn with granite kerbing, shrub beds, stone wall, paved patio and covered BBQ area
Basement
- Garage
- 9.14m x 9.14m (30'0" x 30'0")
Garage and basement storage area with double ceramic sinks, oil fired boiler and plumbed for washing machine
-
Pooler

028 9045 3319

