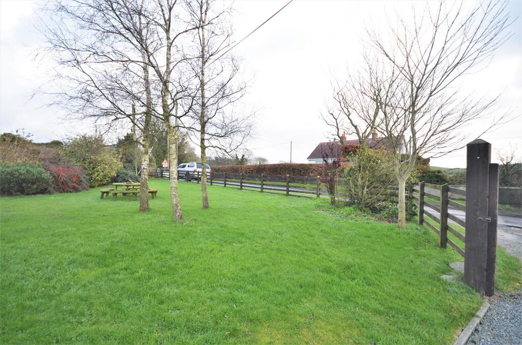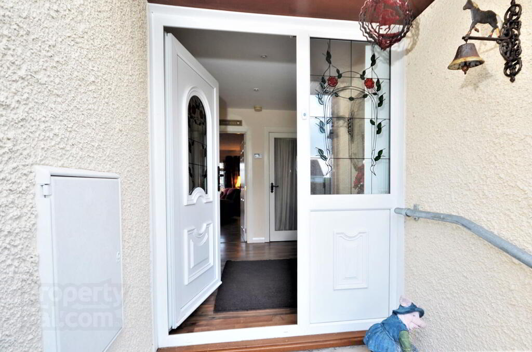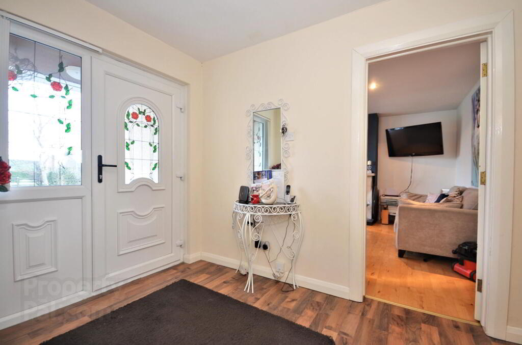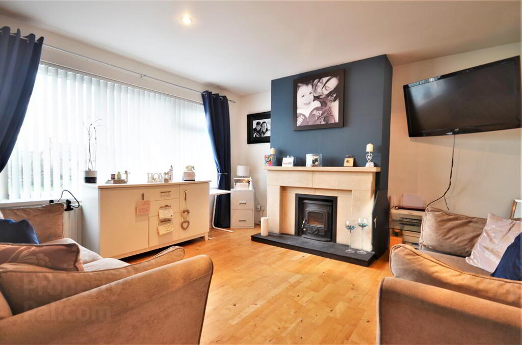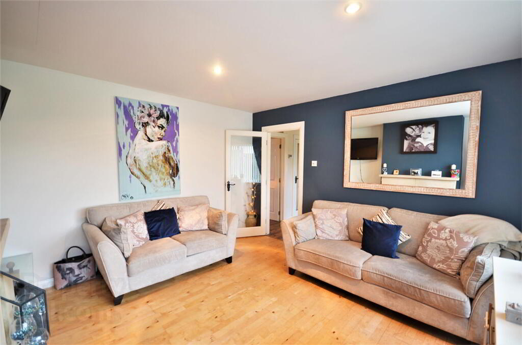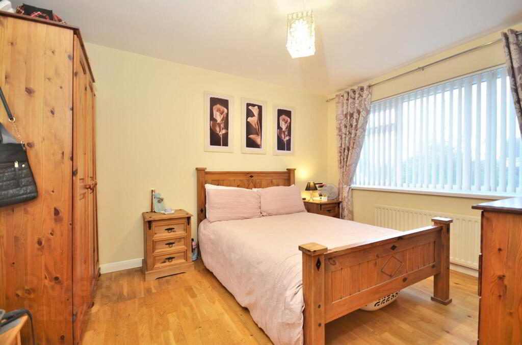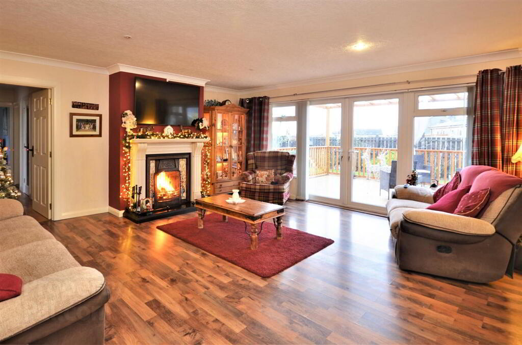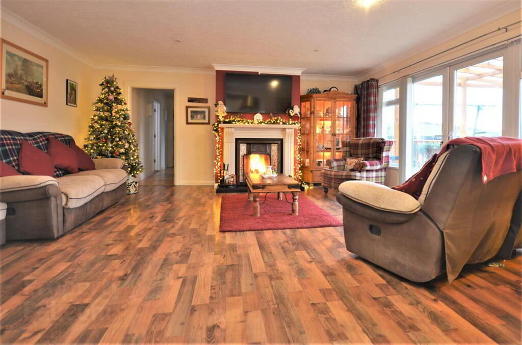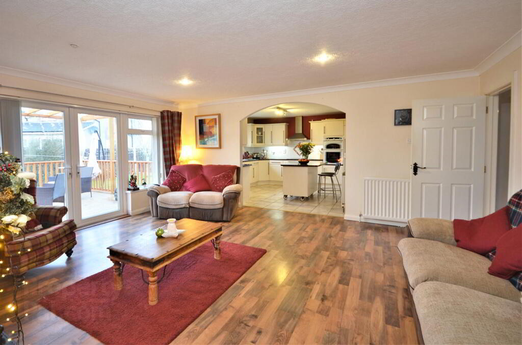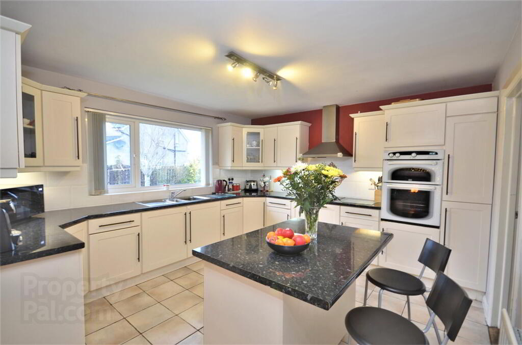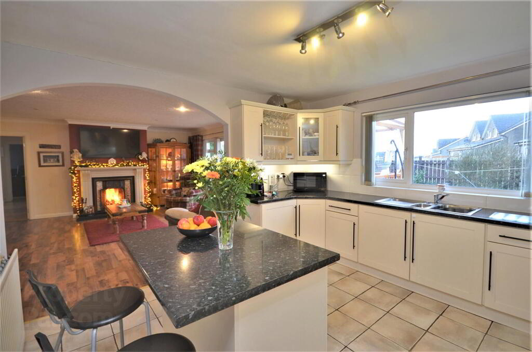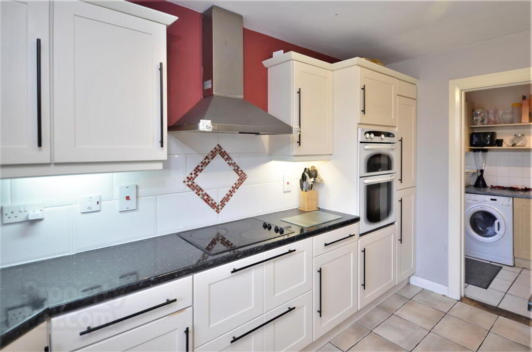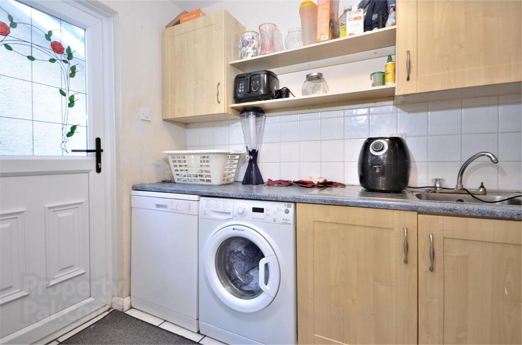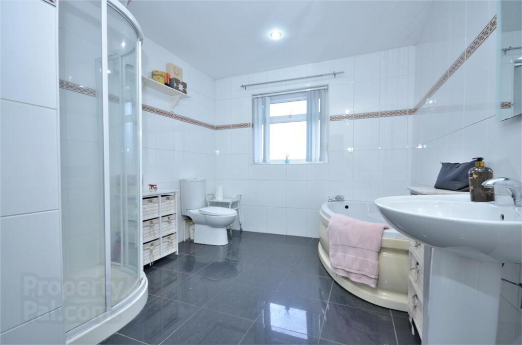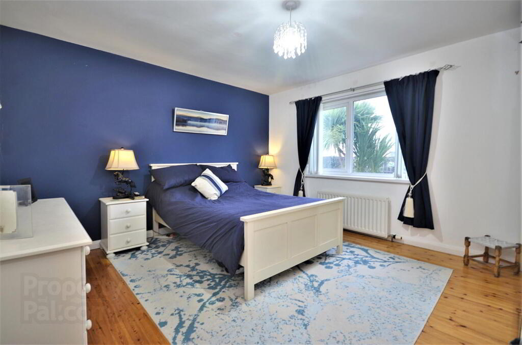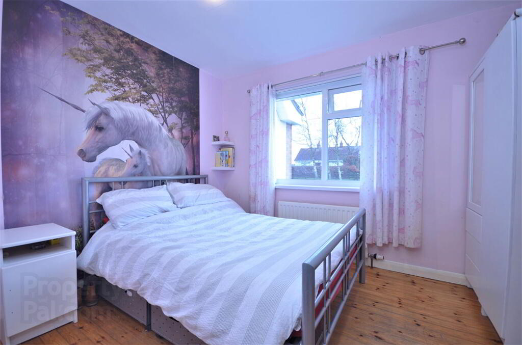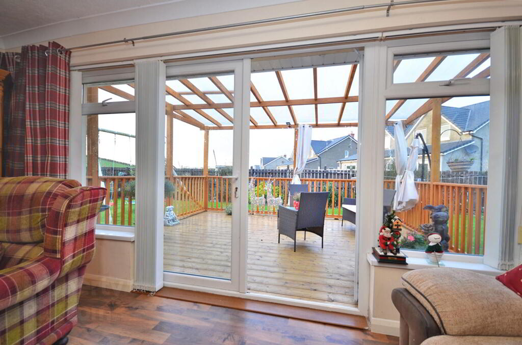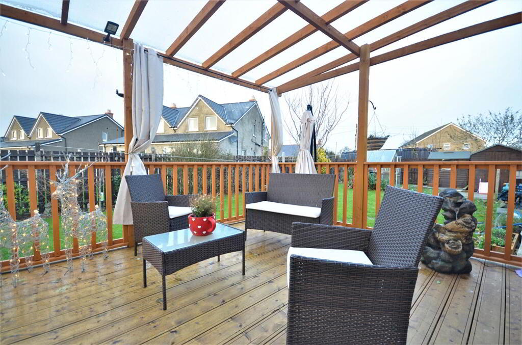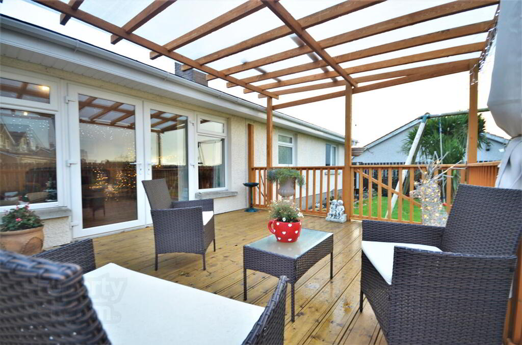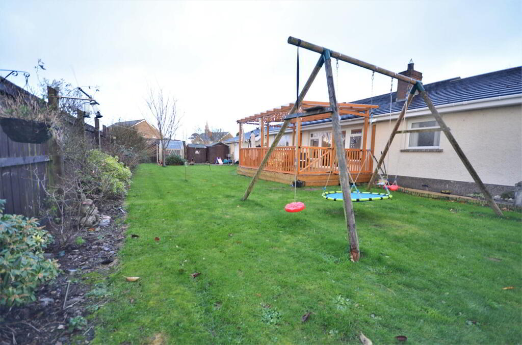
54 Lisbane Road, Kircubbin BT22 1AW
4 Bed Detached Bungalow For Sale
Sale agreed £205,000
Print additional images & map (disable to save ink)
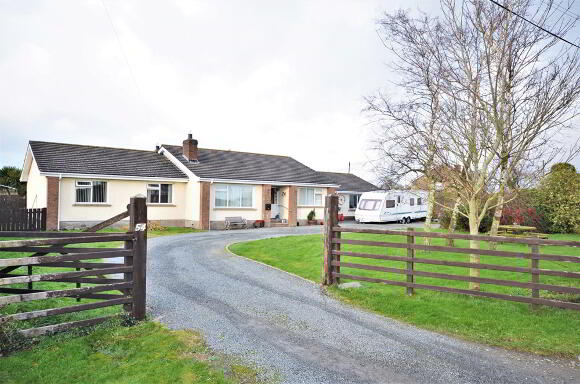
Telephone:
028 9045 3319View Online:
www.poolercountry.com/728191Key Information
| Address | 54 Lisbane Road, Kircubbin |
|---|---|
| Style | Detached Bungalow |
| Status | Sale agreed |
| Price | Price £205,000 |
| Bedrooms | 4 |
| Receptions | 2 |
| Heating | Oil |
| EPC Rating | D60/C70 |
Features
- Four bedroom detached bungalow located on the Ards Peninsula in rural hamlet of Ballycranbeg
- Just 3 miles from Kircubbin and 6 miles from Portaferry
- Sitting room
- Spacious living room open to modern kitchen and double doors out onto covered deck area
- Utility room
- 4 bedrooms
- Large bathroom with corner bath and shower
- Gardens to front and rear with ample parking
- Matching detached studio, the size of a double garage
Additional Information
This is a family detached bungalow located on the Ards Peninsula in the rural hamlet of Ballycranbeg in the shadows of the picturesque St Josephs Church. The local village of Kircubbin is just 3 miles away and Portaferry is 6 miles to the south. Internally the main feature of the property is the fabulous living room which is open to the kitchen and also has double French doors out to the covered decked area at the rear. There is also a separate sitting room, four bedrooms, bathroom and utility room. There are gardens to the front and rear with ample parking and a detached studio
Ground Floor:
- Open porch:
- Entrance hall
- Cloakroom cupboard
- Sitting room
- 3.89m x 4.06m (12' 9" x 13' 4")
Timber laminate flooring and fireplace with cast iron stove - Bedroom 4:
- 3.91m x 3.1m (12' 10" x 10' 2")
Timber laminate flooring - Living room
- 5.44m x 5.18m (17' 10" x 17' 0")
Timber laminate flooring, cast iron fireplace with tiled inset and marble surround. Double French doors to deck and open to kitchen - Kitchen
- 4.09m x 3.71m (13' 5" x 12' 2")
Modern fitted cream kitchen with black worktops, island unit with breakfast bar, electric oven and hob, extractor canopy, bowl and half sink unit, ceramic tiled floor and part tiled walls - Utility room:
- 3.15m x 1.7m (10' 4" x 5' 7")
Plumbed for washing machine and dishwasher, high and low level cupboards - Bedroom 1
- 4.09m x 3.76m (13' 5" x 12' 4")
- Bedroom 2:
- 3.84m x 3.35m (12' 7" x 11' 0")
Polished wooden floor - Bedroom 3:
- 3.35m x 2.74m (11' 0" x 9' 0")
Polished wooden floor - Bathroom:
- 3.73m x 2.74m (12' 3" x 9' 0")
Corner bath, corner shower cubicle, wash hand basin, W.C., tiled floor and fully tiled walls, towel rail radiator and linen cupboard
Outside:
- Studio:
- 5.64m x 7.21m (18' 6" x 23' 8")
Double doors from rear, oil fired boiler
- Front garden in lawn and gravel parking area
Covered deck area (5m x 4m). Rear garden in lawn, flower beds, raised beds and greenhouse.
-
Pooler

028 9045 3319

