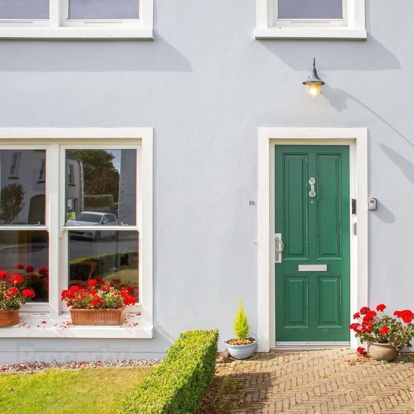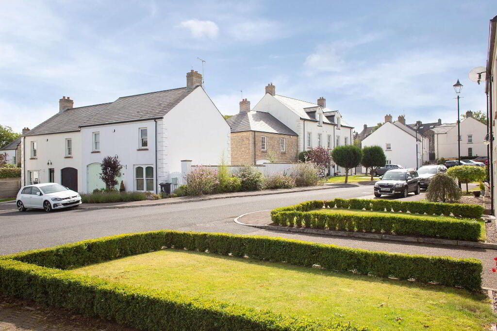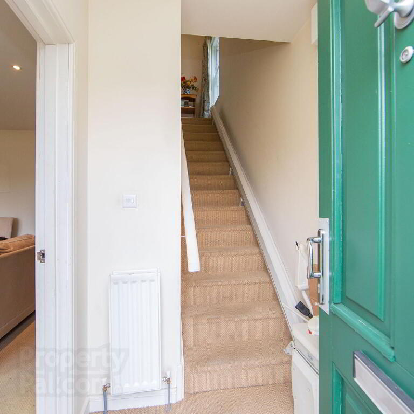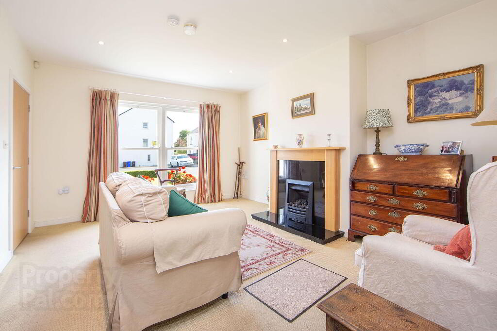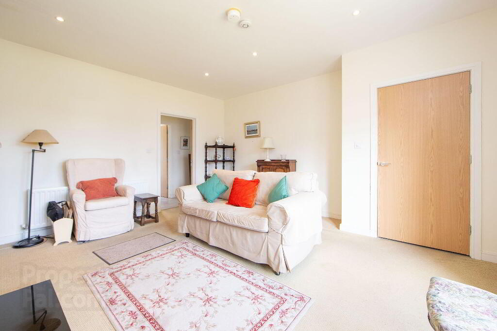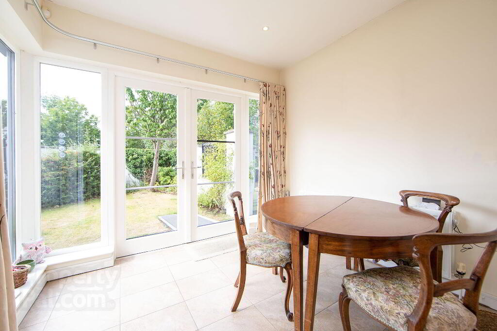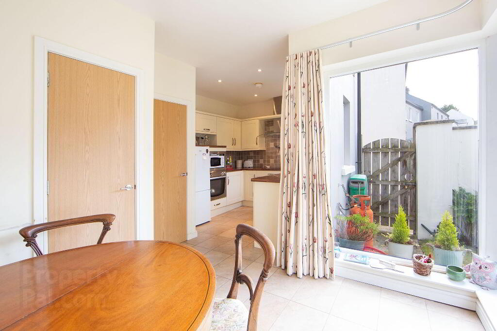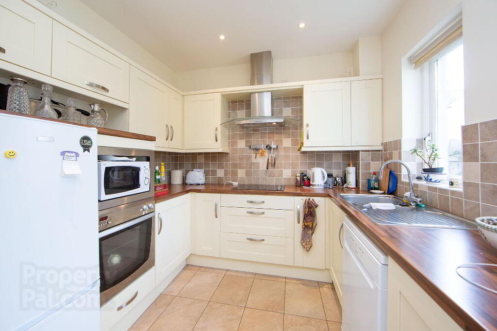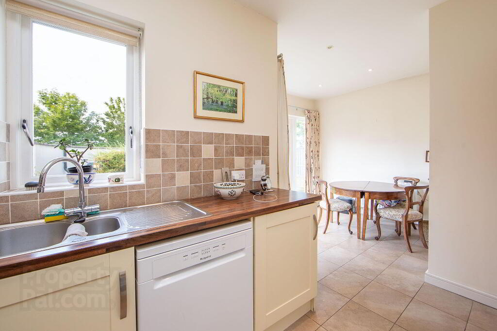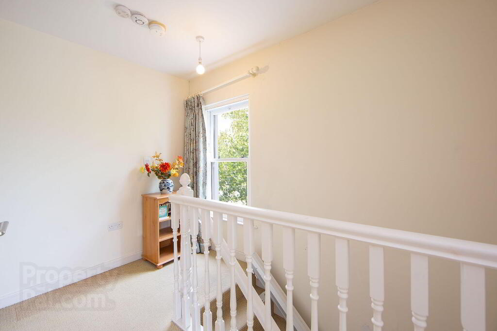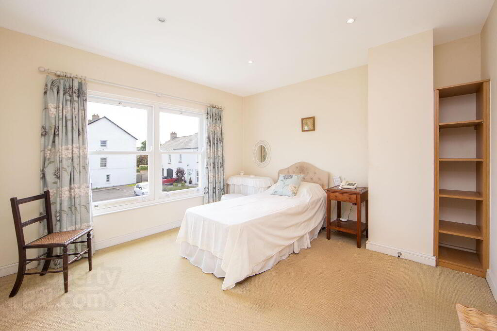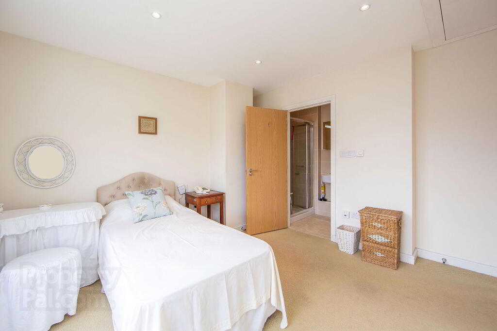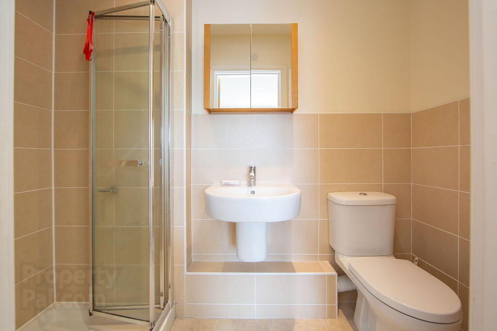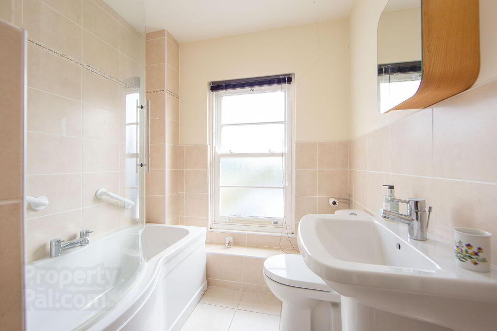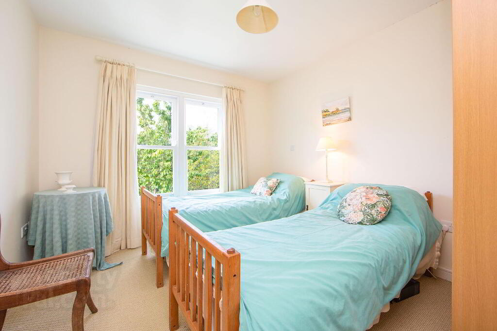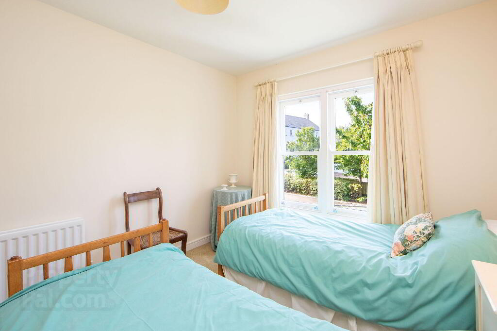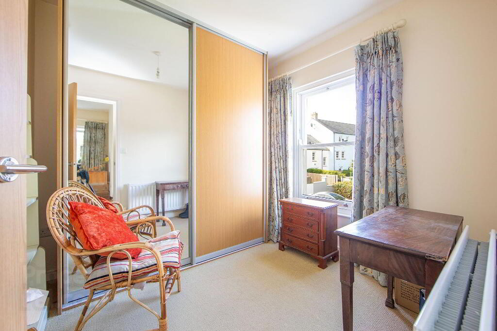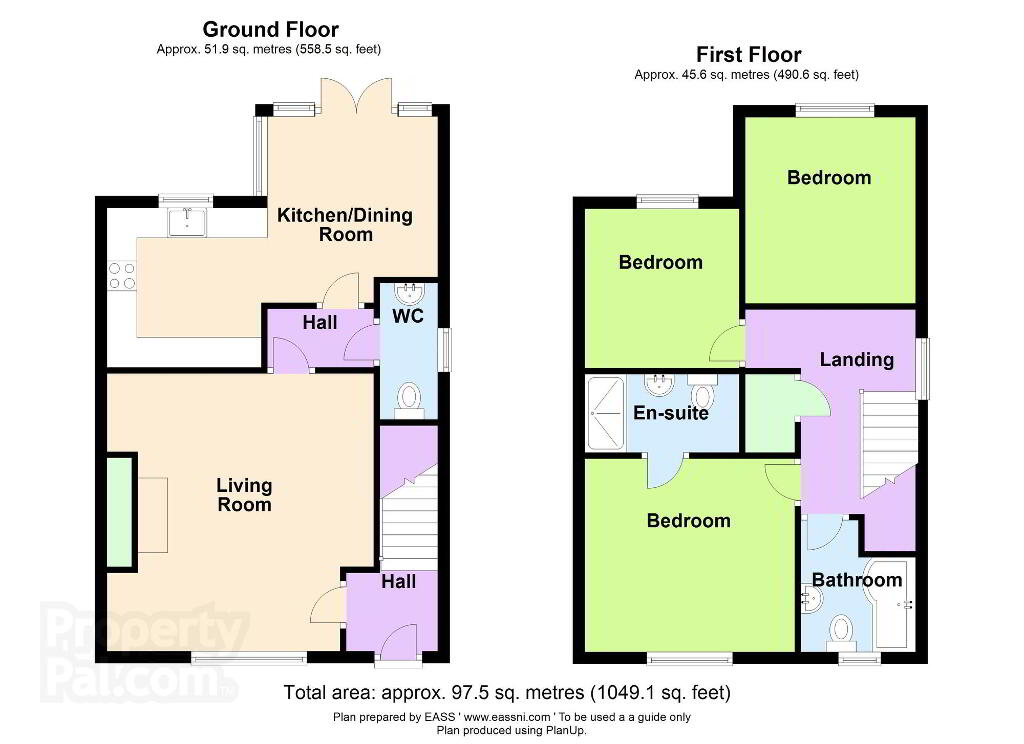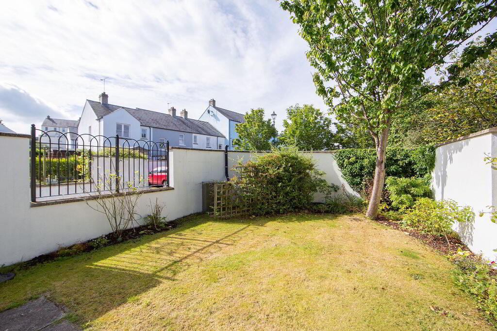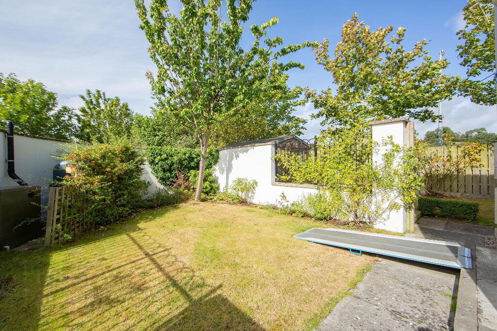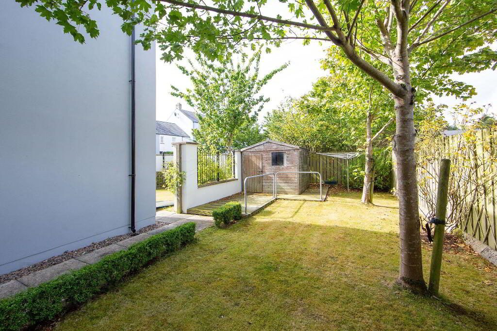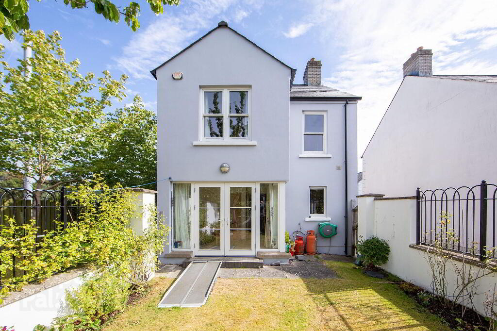
10 Wicket Lane, Saintfield BT24 7FL
3 Bed Detached House For Sale
Sale agreed £200,000
Print additional images & map (disable to save ink)
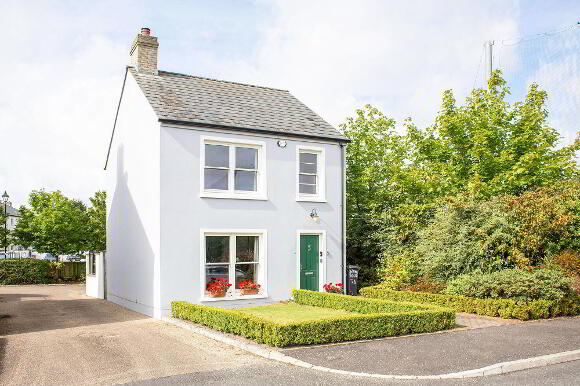
Telephone:
028 9045 3319View Online:
www.poolercountry.com/779402Key Information
| Address | 10 Wicket Lane, Saintfield |
|---|---|
| Style | Detached House |
| Status | Sale agreed |
| Price | Price £200,000 |
| Bedrooms | 3 |
| Receptions | 2 |
| Heating | Oil |
| EPC Rating | D67/C69 |
Features
- Charming detached house in Saintfield Mill on excellent site adjacent to cricket ground
- Excellent gardens to front side and rear
- Within walking distance of the village with its array of quality shops, cafes and restaurants
- Living room, kitchen, sun room and cloakroom on the ground floor
- Three bedrooms, en suite shower room and bathroom on first floor
- Floored roofspace with fold down ladder
- Oil fired central heating
- Double glazed sash windows
- Ample adjacent parking
Additional Information
Saintfield Mill is a quiet development located off Main Street within walking distance of the village centre. Wicket Lane is a peaceful cul de sac adjacent to Saintfield Cricket Club. This is a detached house among a development of mainly townhouses and apartments and it sits on a really good sized site with gardens to the front side and rear. The accomodation comprises living room, kitchen with dining area/sun room and cloakroom on the ground floor with three bedrooms, en suite shower room and bathroom on the first floor.
Ground floor
- Entrance hall
- Living room
- 4.47m x 4.62m (14' 8" x 15' 2")
Fireplace with gas fire insert and oak surround - Kitchen
- 2.57m x 2.64m (8' 5" x 8' 8")
Open to dining area/sun room. Range of high and low built in units with electric hob and oven, stainless steel extractor, integrated washing machine, plumbing for dishwasher, part tiled walls and tiled floor - Dining area/sun room
- 2.77m x 2.92m (9' 1" x 9' 7")
Tiled floor, double French doors to garden. Broom cupboard - Cloakroom
- With WC and wash hand basin, tiled floor
First floor
- Bedroom 1
- 3.48m x 3.51m (11' 5" x 11' 6")
Access to floored roofspace with folding ladder.
- En suite shower room
- With fully tiled shower cubicle, thermostatic shower, WC and wash hand basin, part tiled walls and towel rail radiator
- Bedroom 2
- 2.92m x 3.2m (9' 7" x 10' 6")
Built in wardrobe with sliding doors - Bedroom 3
- 2.49m x 2.62m (8' 2" x 8' 7")
Built in wardrobe with sliding doors - Bathroom
- 1.93m x 2.62m (6' 4" x 8' 7")
White suite comprising 'P' shaped bath/shower with tiled shower area and screen, WC and wash hand basin. Tiled floor and part tiled walls. Towel rail radiator - Landing
- Hotpress
Outside
- Gardens to the front side and rear. Side garden in lawn and decking with garden shed. Enclosed rear garden in lawn and shrub beds with paving. Concealed oil fired boiler and storage tank. Brick paved path leading to front door, front garden in lawn shrub bed and box hedging
-
Pooler

028 9045 3319

